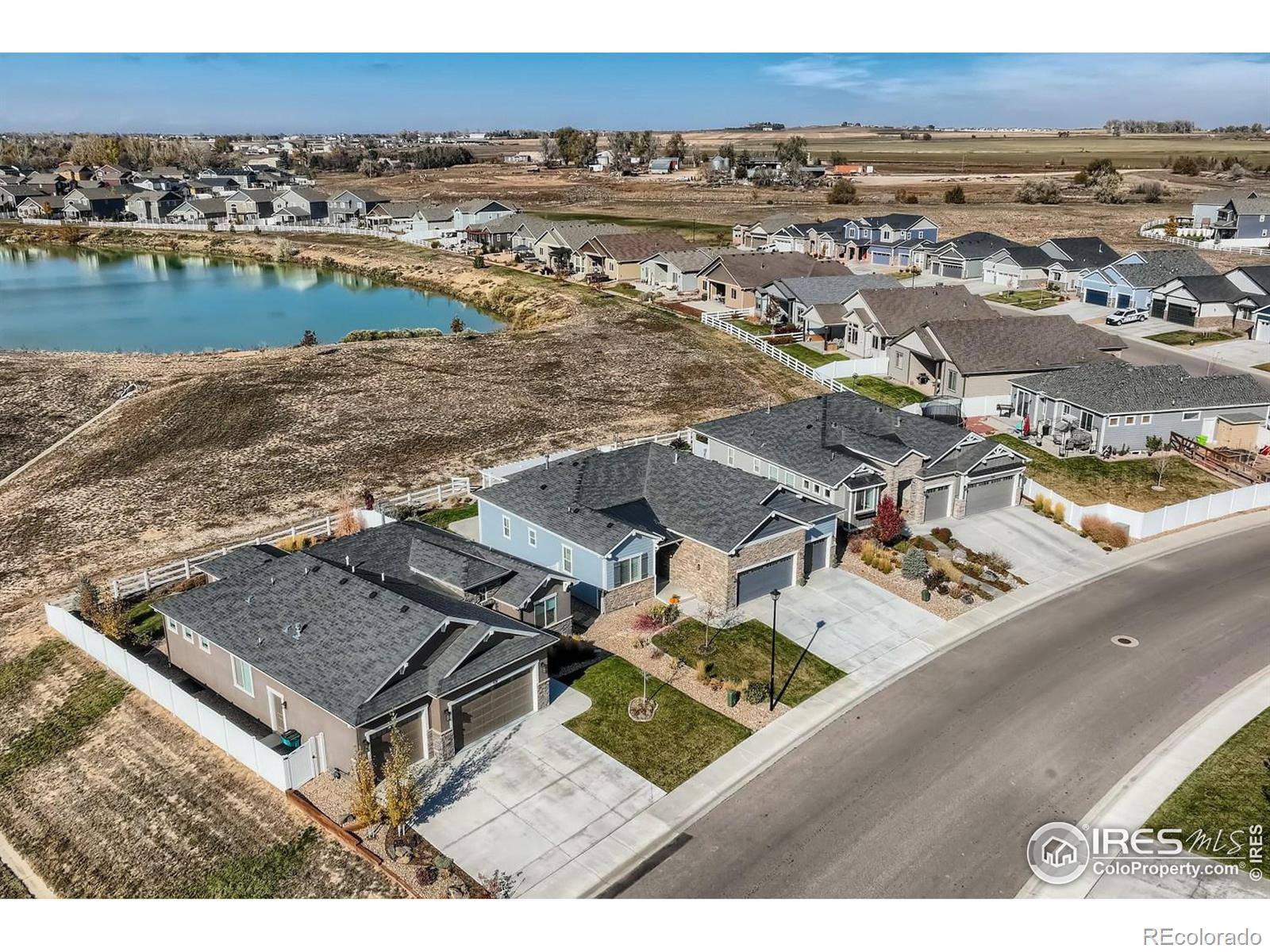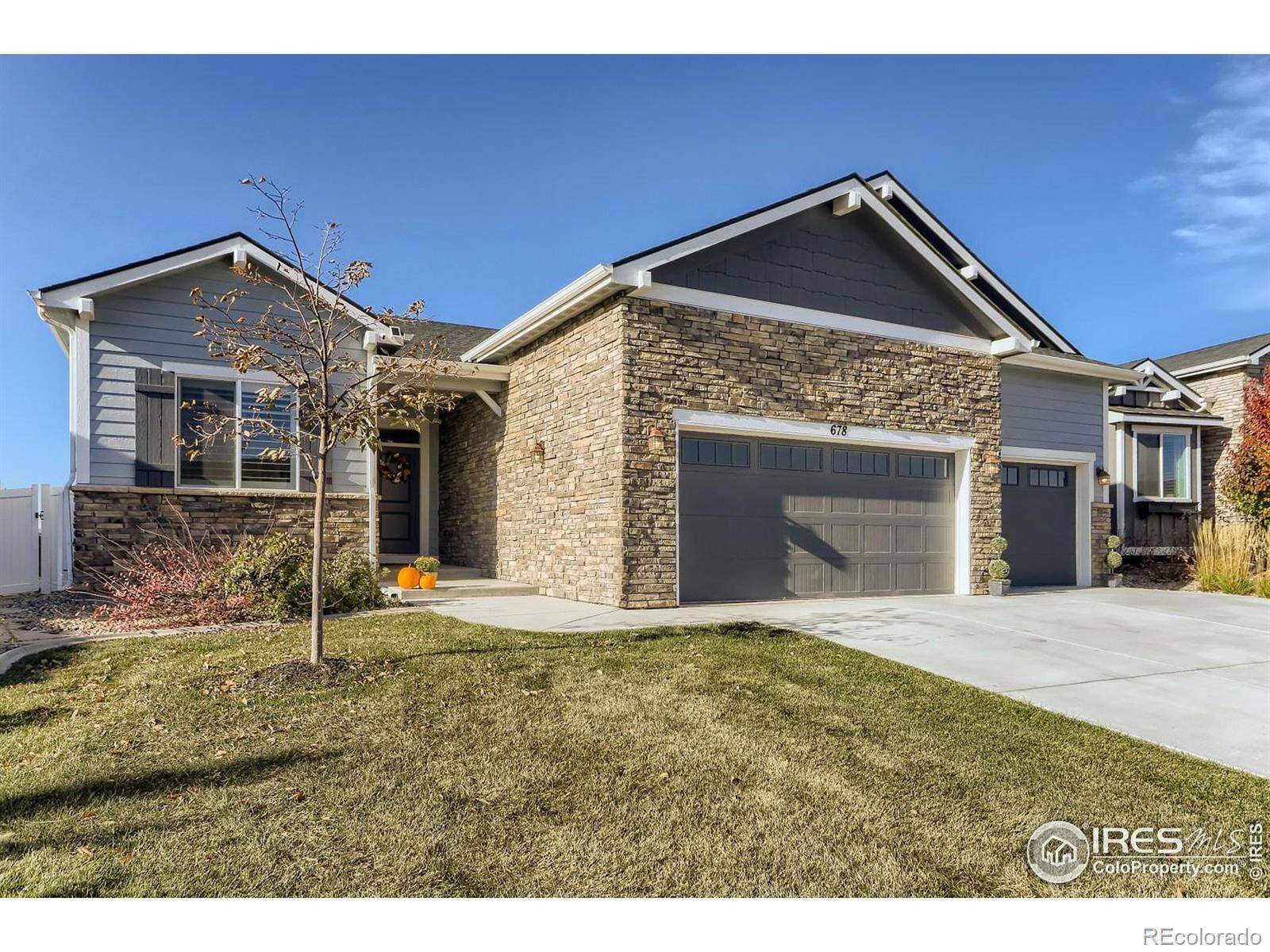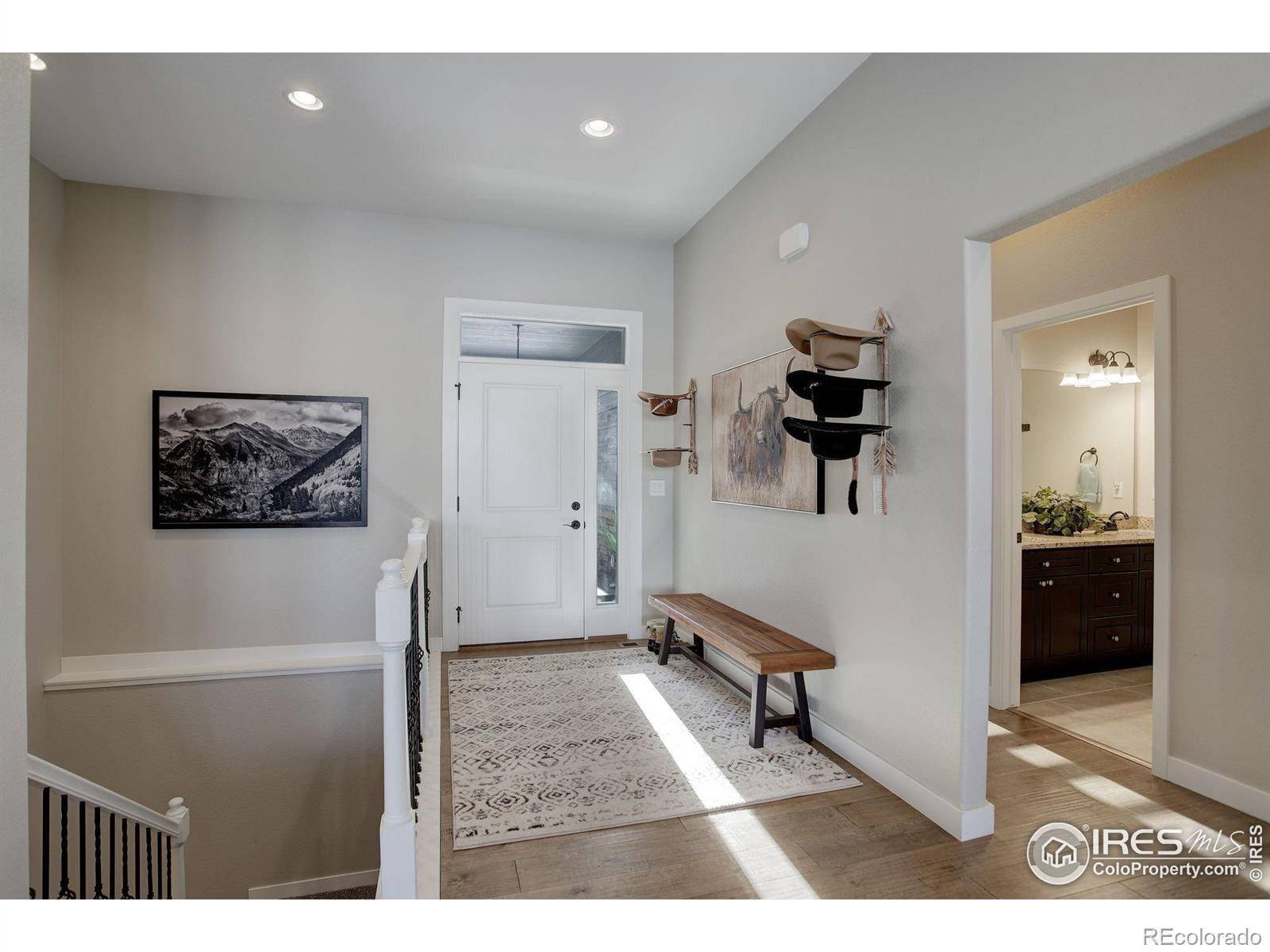$735,000
$745,000
1.3%For more information regarding the value of a property, please contact us for a free consultation.
5 Beds
4 Baths
3,360 SqFt
SOLD DATE : 04/25/2025
Key Details
Sold Price $735,000
Property Type Single Family Home
Sub Type Single Family Residence
Listing Status Sold
Purchase Type For Sale
Square Footage 3,360 sqft
Price per Sqft $218
Subdivision Winter Farm
MLS Listing ID IR1024998
Sold Date 04/25/25
Bedrooms 5
Full Baths 2
Half Baths 1
Three Quarter Bath 1
HOA Y/N No
Abv Grd Liv Area 1,774
Year Built 2019
Annual Tax Amount $5,305
Tax Year 2024
Lot Size 6,866 Sqft
Acres 0.16
Property Sub-Type Single Family Residence
Source recolorado
Property Description
Discover the perfect blend of modern comfort and scenic tranquility at 678 Sundance Drive. Built in 2019, this ranch-style home boasts 5 bedrooms and 4 bathrooms, with 10-foot ceilings and an open-concept layout that invites natural light throughout. From the backyard and bedroom windows, enjoy peaceful views of the waterfront pond and open space, complete with a breathtaking mountain backdrop. Inside, the home offers over 3,300 finished square feet, including a partially finished basement that provides extra living space and ample storage. The main level showcases a bright, airy floor plan, while the attached 3-car garage ensures plenty of room for vehicles, tools, and outdoor gear. Designed for convenience, you'll love the natural gas cooking and heating, along with the easy flow from one room to the next. Step outside into a serene backyard, perfect for relaxation or entertaining. The nearby walking trail connects seamlessly to Windsor Lake and the heart of town, making it simple to enjoy shops and restaurants on foot or by bike. Enjoy the convenience of a brand-new elementary school in Peakview Estates and nearby Northern Lights Park, providing easy access to educational and recreational amenities. With its modern design, thoughtful finishes, and coveted waterfront views, 678 Sundance Drive presents an exceptional opportunity to embrace Colorado living at its best-schedule your tour today!
Location
State CO
County Weld
Zoning RES
Rooms
Main Level Bedrooms 3
Interior
Interior Features Eat-in Kitchen, Five Piece Bath, Kitchen Island, Open Floorplan, Smart Thermostat, Vaulted Ceiling(s), Walk-In Closet(s)
Heating Forced Air
Cooling Central Air
Fireplaces Type Gas, Insert, Living Room
Equipment Satellite Dish
Fireplace N
Appliance Dishwasher, Disposal, Microwave, Oven, Refrigerator
Laundry In Unit
Exterior
Garage Spaces 3.0
Utilities Available Cable Available, Electricity Available, Internet Access (Wired), Natural Gas Available
View Mountain(s)
Roof Type Composition
Total Parking Spaces 3
Garage Yes
Building
Lot Description Level, Sprinklers In Front
Water Public
Level or Stories One
Structure Type Frame
Schools
Elementary Schools Other
Middle Schools Severance
High Schools Severance
School District Other
Others
Ownership Individual
Acceptable Financing Cash, Conventional, FHA, VA Loan
Listing Terms Cash, Conventional, FHA, VA Loan
Read Less Info
Want to know what your home might be worth? Contact us for a FREE valuation!

Our team is ready to help you sell your home for the highest possible price ASAP

© 2025 METROLIST, INC., DBA RECOLORADO® – All Rights Reserved
6455 S. Yosemite St., Suite 500 Greenwood Village, CO 80111 USA
Bought with RE/MAX Advanced Inc.
"My job is to find and attract mastery-based agents to the office, protect the culture, and make sure everyone is happy! "






