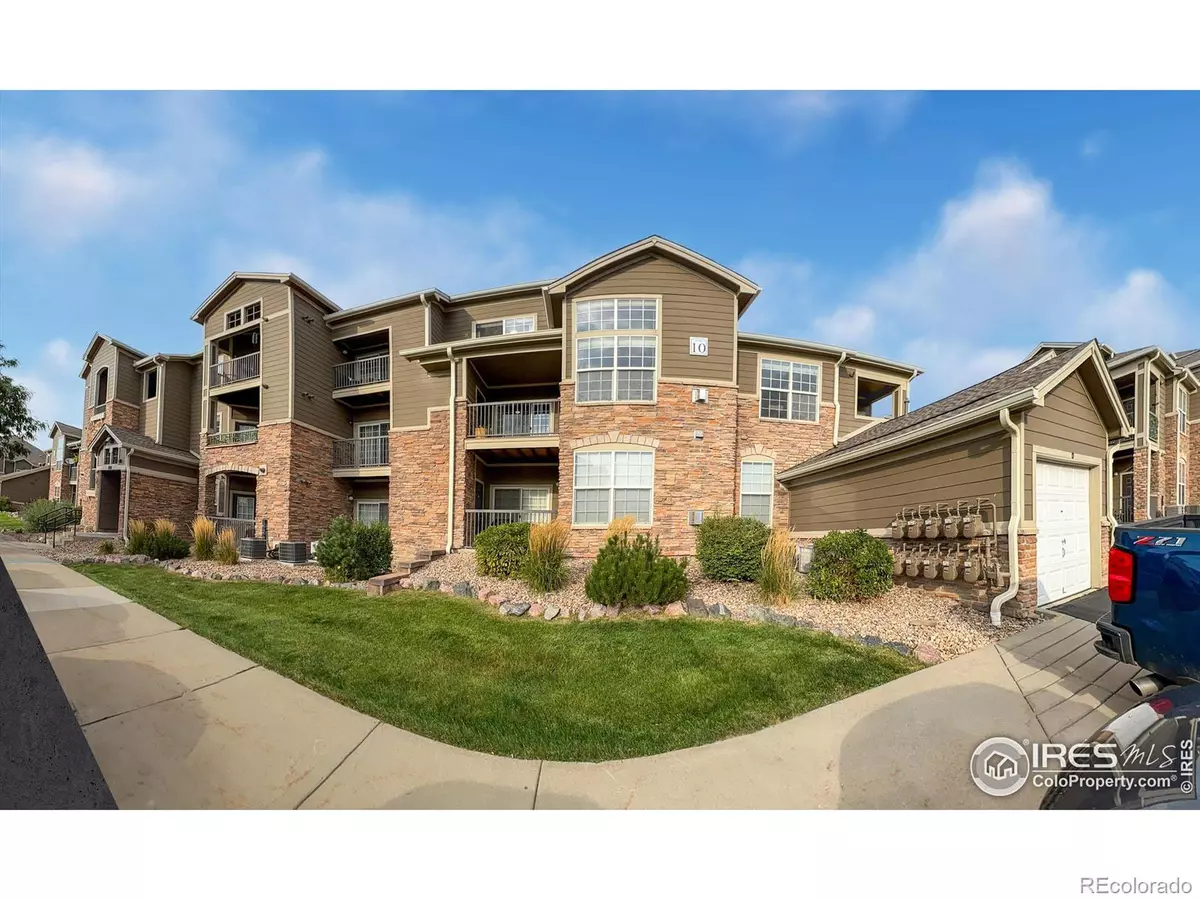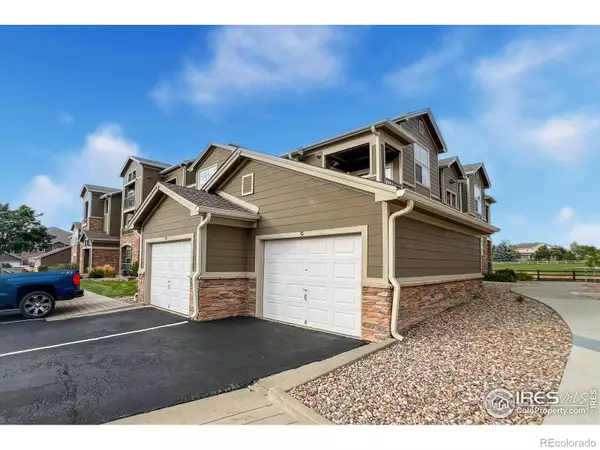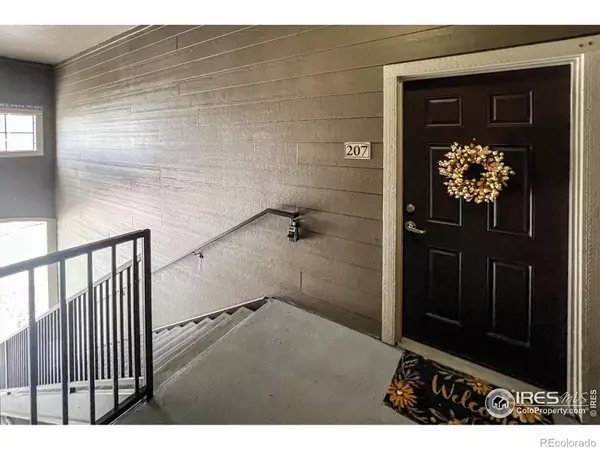$418,000
$420,000
0.5%For more information regarding the value of a property, please contact us for a free consultation.
3 Beds
3 Baths
1,607 SqFt
SOLD DATE : 03/31/2025
Key Details
Sold Price $418,000
Property Type Condo
Sub Type Condominium
Listing Status Sold
Purchase Type For Sale
Square Footage 1,607 sqft
Price per Sqft $260
Subdivision Blue Sky At Vista Ridge
MLS Listing ID IR1026284
Sold Date 03/31/25
Style Contemporary
Bedrooms 3
Full Baths 3
Condo Fees $593
HOA Fees $593/mo
HOA Y/N Yes
Abv Grd Liv Area 1,607
Year Built 2005
Annual Tax Amount $3,605
Tax Year 2023
Property Sub-Type Condominium
Source recolorado
Property Description
No neighbors above you!! Stylish, easy living...this low-maintenance top floor unit offers 3 bedrooms and 3 full baths. A wall of windows fills the living space with natural light making it bright and cheery. Soaring ceilings and an open floor plan create an amazing living space complete with a dining area, gas fireplace and well-appointed kitchen featuring cherry cabinets, slab granite and stainless appliances. Relax on the covered patio which includes an extra storage closet. The main level primary bedroom is spacious and has an en-suite full bath and a walk-in closet. The secondary bedroom sits directly across from a secondary shared full bath. Unlike other units, the upper level is a nice private space with a bedroom, en-suite full bath and small flex space just outside the bedroom. Detached 1-car garage with an additional dedicated parking spot available in front of garage. Blue Sky provides tons of amenities including a pool, hot tub, a great workout facility, clubhouse & 3 parks, plus, green spaces throughout. Just steps from restaurants, shopping, grocery stores, golf course, and more! Water, trash, snow removal and exterior maintenance is included in the HOA dues. Great schools! Conveniently located to I25, E470 and Baseline Road commuting to Children's Hospital, Boulder, Denver or DIA.
Location
State CO
County Weld
Zoning Res
Rooms
Basement None
Main Level Bedrooms 2
Interior
Interior Features Open Floorplan, Primary Suite, Vaulted Ceiling(s), Walk-In Closet(s)
Heating Forced Air
Cooling Ceiling Fan(s), Central Air
Flooring Tile
Fireplaces Type Gas
Fireplace N
Appliance Dishwasher, Dryer, Microwave, Oven, Refrigerator, Washer
Laundry In Unit
Exterior
Garage Spaces 1.0
Utilities Available Electricity Available, Natural Gas Available
Roof Type Composition
Total Parking Spaces 1
Building
Sewer Public Sewer
Water Public
Level or Stories Two
Structure Type Stone,Wood Frame
Schools
Elementary Schools Black Rock
Middle Schools Erie
High Schools Erie
School District St. Vrain Valley Re-1J
Others
Ownership Individual
Acceptable Financing Cash, Conventional, FHA, VA Loan
Listing Terms Cash, Conventional, FHA, VA Loan
Pets Allowed Cats OK, Dogs OK
Read Less Info
Want to know what your home might be worth? Contact us for a FREE valuation!

Our team is ready to help you sell your home for the highest possible price ASAP

© 2025 METROLIST, INC., DBA RECOLORADO® – All Rights Reserved
6455 S. Yosemite St., Suite 500 Greenwood Village, CO 80111 USA
Bought with First Summit Realty
"My job is to find and attract mastery-based agents to the office, protect the culture, and make sure everyone is happy! "






