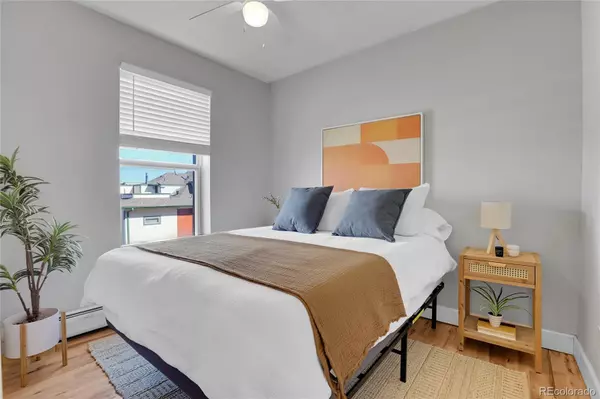$190,000
$197,000
3.6%For more information regarding the value of a property, please contact us for a free consultation.
1 Bed
1 Bath
416 SqFt
SOLD DATE : 03/04/2025
Key Details
Sold Price $190,000
Property Type Condo
Sub Type Condominium
Listing Status Sold
Purchase Type For Sale
Square Footage 416 sqft
Price per Sqft $456
Subdivision Uptown, North Capitol Hill
MLS Listing ID 6085019
Sold Date 03/04/25
Bedrooms 1
Full Baths 1
Condo Fees $300
HOA Fees $300/mo
HOA Y/N Yes
Abv Grd Liv Area 416
Year Built 1906
Annual Tax Amount $762
Tax Year 2023
Property Sub-Type Condominium
Source recolorado
Property Description
A charming condo in the heart of chic Uptown exudes vintage charm vibes. This one-bedroom unit is light, and airy with rich wood floors throughout. Upgrades include new paint, refinished wood flooring, new fridge, new stove, new dishwasher, new light fixtures throughout, new blinds, new bathroom sink and fixtures, new smoke detectors, and wardrobe. Fantastic 2nd floor end-unit with only one shared wall. The building boasts wonderful curb appeal. Outside is a vibrant Uptown/North Capitol Hill neighborhood with just a short walk to restaurants, downtown, and entertainment. Nearby are Civic Center Park, Cheesman Park, City Park, Denver Art Museum, and 16th Street Mall. Step outside and walk to 17th Avenue restaurants, shops, and easy public transportation access. Neighborhood healthcare facilities include St. Joseph's Hospital, Presbyterian/St. Luke's Medical Center, Kaiser Permanente, and The Children's Hospital. There is a large storage closet and laundry in the basement. Enjoy the communal balcony on the 3rd floor's east side (currently under renovation to install new decking). Rentals over 30 days are allowed. The HOA covers heat, sewer, water, trash, snow removal, and structural maintenance. This location has the best of what Denver has to offer. Don't miss this gem.
Location
State CO
County Denver
Zoning G-RO-3
Rooms
Main Level Bedrooms 1
Interior
Interior Features Ceiling Fan(s), Granite Counters, Smoke Free
Heating Baseboard
Cooling Air Conditioning-Room
Flooring Wood
Fireplace N
Appliance Dishwasher, Disposal, Range, Refrigerator
Exterior
Utilities Available Electricity Connected, Natural Gas Connected
Roof Type Composition
Garage No
Building
Sewer Public Sewer
Water Public
Level or Stories One
Structure Type Brick
Schools
Elementary Schools Whittier E-8
Middle Schools Whittier E-8
High Schools East
School District Denver 1
Others
Senior Community No
Ownership Corporation/Trust
Acceptable Financing Cash, Conventional
Listing Terms Cash, Conventional
Special Listing Condition None
Pets Allowed Cats OK, Dogs OK
Read Less Info
Want to know what your home might be worth? Contact us for a FREE valuation!

Our team is ready to help you sell your home for the highest possible price ASAP

© 2025 METROLIST, INC., DBA RECOLORADO® – All Rights Reserved
6455 S. Yosemite St., Suite 500 Greenwood Village, CO 80111 USA
Bought with Redfin Corporation
"My job is to find and attract mastery-based agents to the office, protect the culture, and make sure everyone is happy! "






