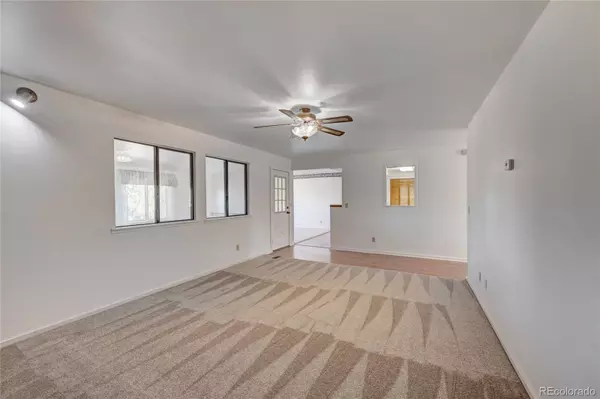$650,000
$645,000
0.8%For more information regarding the value of a property, please contact us for a free consultation.
3 Beds
2 Baths
1,980 SqFt
SOLD DATE : 01/16/2025
Key Details
Sold Price $650,000
Property Type Single Family Home
Sub Type Single Family Residence
Listing Status Sold
Purchase Type For Sale
Square Footage 1,980 sqft
Price per Sqft $328
Subdivision Prairie View
MLS Listing ID 3112242
Sold Date 01/16/25
Bedrooms 3
Full Baths 2
Condo Fees $200
HOA Fees $16/ann
HOA Y/N Yes
Abv Grd Liv Area 1,980
Originating Board recolorado
Year Built 1987
Annual Tax Amount $3,273
Tax Year 2023
Lot Size 2.810 Acres
Acres 2.81
Property Description
Great location in Prairie View! With potential for up to four bedrooms, this home offers 2,191 square feet, three-car garage, and 24`x22` outbuilding/barn on 2.81 acres. The living room features a fireplace and new carpet, adjacent to the enclosed patio overlooking the backyard and established trees. The kitchen has great cabinet space, double oven, and pantry closet, adjacent to the spacious dining area complete with a bay window. The primary bedroom offers two closets and an ensuite bathroom. Convenient office or 4th bedroom location near front entry. Private lot and expansive road frontage = great spacing between neighboring properties. Enjoy the benefits of living on acreage, with a convenient location and easy commute to Buckley AFB, Anschutz Medical Campus, Southlands Mall, Aurora, and Denver International Airport. Welcome home! ** New roof/shingles 2024 ** New carpet **
Location
State CO
County Adams
Zoning P-U-D
Rooms
Basement Crawl Space
Main Level Bedrooms 3
Interior
Interior Features Breakfast Nook, Ceiling Fan(s), Eat-in Kitchen, High Speed Internet, No Stairs, Pantry, Primary Suite, Smoke Free
Heating Forced Air
Cooling Evaporative Cooling
Flooring Carpet, Laminate, Vinyl
Fireplaces Number 1
Fireplaces Type Living Room, Wood Burning
Fireplace Y
Appliance Cooktop, Dishwasher, Disposal, Double Oven, Dryer, Gas Water Heater, Range Hood, Refrigerator, Washer
Exterior
Exterior Feature Private Yard
Parking Features Concrete, Driveway-Gravel, Dry Walled, Lighted, Oversized, Storage
Garage Spaces 3.0
Utilities Available Cable Available, Electricity Connected, Internet Access (Wired), Natural Gas Connected, Phone Available
Roof Type Architecural Shingle
Total Parking Spaces 3
Garage Yes
Building
Lot Description Level, Many Trees
Sewer Septic Tank
Water Well
Level or Stories One
Structure Type Frame,Vinyl Siding,Wood Siding
Schools
Elementary Schools Bennett
Middle Schools Bennett
High Schools Bennett
School District Bennett 29-J
Others
Senior Community No
Ownership Individual
Acceptable Financing Cash, Conventional, FHA, VA Loan
Listing Terms Cash, Conventional, FHA, VA Loan
Special Listing Condition None
Read Less Info
Want to know what your home might be worth? Contact us for a FREE valuation!

Our team is ready to help you sell your home for the highest possible price ASAP

© 2025 METROLIST, INC., DBA RECOLORADO® – All Rights Reserved
6455 S. Yosemite St., Suite 500 Greenwood Village, CO 80111 USA
Bought with eXp Realty, LLC
"My job is to find and attract mastery-based agents to the office, protect the culture, and make sure everyone is happy! "






