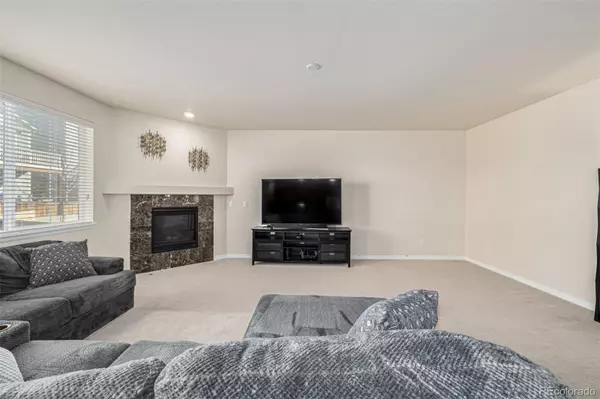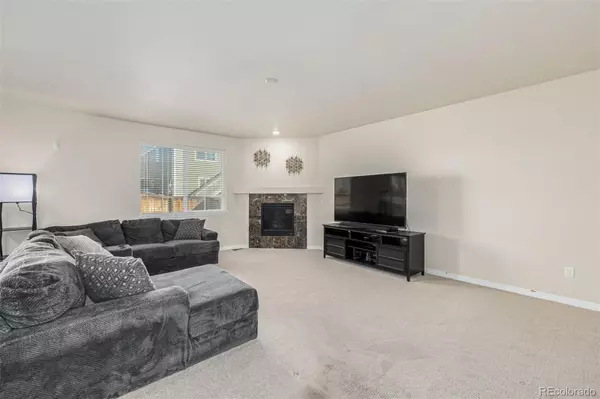$610,000
$625,000
2.4%For more information regarding the value of a property, please contact us for a free consultation.
4 Beds
3 Baths
2,064 SqFt
SOLD DATE : 01/10/2025
Key Details
Sold Price $610,000
Property Type Single Family Home
Sub Type Single Family Residence
Listing Status Sold
Purchase Type For Sale
Square Footage 2,064 sqft
Price per Sqft $295
Subdivision The Conservatory
MLS Listing ID 4252714
Sold Date 01/10/25
Bedrooms 4
Full Baths 3
Condo Fees $45
HOA Fees $45/mo
HOA Y/N Yes
Abv Grd Liv Area 2,064
Originating Board recolorado
Year Built 2015
Annual Tax Amount $5,640
Tax Year 2023
Lot Size 6,534 Sqft
Acres 0.15
Property Description
Welcome to this beautiful two-story haven thoughtfully designed for comfort and functionality! Boasting a 3-car garage and a charming front porch, this 4-bedroom property invites you to experience delightful living. The harmonious great room serves as the heart of the home, offering a fireplace that sets the tone for relaxation and creates a warm space to entertain guests. Highlights include a blend of wood & tile flooring, abundant natural light, and vaulted ceilings. Open-concept kitchen features recessed lighting, a pantry, stainless steel appliances, mosaic tile backsplash, a center island with a breakfast bar, granite counters, and plenty of cabinetry topped with crown molding. Airy & large primary retreat showcases plush carpet, an ensuite with dual sinks, and a walk-in closet for easy organization. Spacious bonus room in the basement provides boundless possibilities; it can be converted into a recreation center, hobby, or game area! Serene backyard with a cozy deck is perfect for hosting barbecues, enjoying your morning coffee, or simply soaking in the peaceful ambiance. Don't let this amazing opportunity slip by!
Location
State CO
County Arapahoe
Zoning Residential
Rooms
Basement Unfinished
Main Level Bedrooms 2
Interior
Interior Features Built-in Features, Granite Counters, High Speed Internet, Kitchen Island, Open Floorplan, Pantry, Primary Suite, Vaulted Ceiling(s), Walk-In Closet(s)
Heating Forced Air
Cooling Central Air
Flooring Carpet, Tile, Wood
Fireplaces Number 1
Fireplaces Type Living Room
Fireplace Y
Appliance Dishwasher, Disposal, Microwave, Range
Laundry In Unit
Exterior
Exterior Feature Private Yard, Rain Gutters
Parking Features Concrete, Lighted, Storage
Garage Spaces 3.0
Fence Full
Utilities Available Cable Available, Electricity Connected, Internet Access (Wired), Natural Gas Connected, Phone Available
Roof Type Composition
Total Parking Spaces 3
Garage Yes
Building
Lot Description Landscaped, Sloped
Foundation Slab
Sewer Public Sewer
Water Public
Level or Stories Two
Structure Type Brick,Frame,Wood Siding
Schools
Elementary Schools Aurora Frontier K-8
Middle Schools Aurora Frontier K-8
High Schools Vista Peak
School District Adams-Arapahoe 28J
Others
Senior Community No
Ownership Individual
Acceptable Financing Cash, Conventional, FHA, VA Loan
Listing Terms Cash, Conventional, FHA, VA Loan
Special Listing Condition None
Read Less Info
Want to know what your home might be worth? Contact us for a FREE valuation!

Our team is ready to help you sell your home for the highest possible price ASAP

© 2025 METROLIST, INC., DBA RECOLORADO® – All Rights Reserved
6455 S. Yosemite St., Suite 500 Greenwood Village, CO 80111 USA
Bought with Brokers Guild Real Estate
"My job is to find and attract mastery-based agents to the office, protect the culture, and make sure everyone is happy! "






