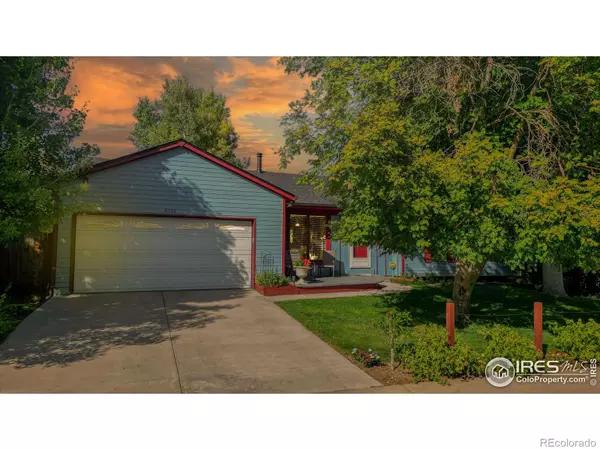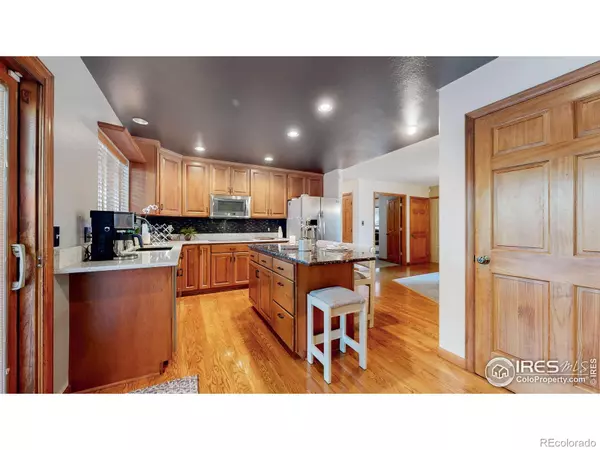$610,000
$619,000
1.5%For more information regarding the value of a property, please contact us for a free consultation.
3 Beds
2 Baths
1,577 SqFt
SOLD DATE : 12/03/2024
Key Details
Sold Price $610,000
Property Type Single Family Home
Sub Type Single Family Residence
Listing Status Sold
Purchase Type For Sale
Square Footage 1,577 sqft
Price per Sqft $386
Subdivision Concept 80 West
MLS Listing ID IR1019598
Sold Date 12/03/24
Bedrooms 3
Full Baths 1
Three Quarter Bath 1
HOA Y/N No
Abv Grd Liv Area 1,577
Originating Board recolorado
Year Built 1979
Annual Tax Amount $2,381
Tax Year 2023
Lot Size 6,098 Sqft
Acres 0.14
Property Description
Explore the inviting charm of this exceptional Lakewood ranch. This beautifully updated 3-bedroom, 2-bathroom home is located in a serene and established neighborhood. This spacious residence offers a perfect blend of modern style and comfortable living, making it ideal for families, professionals, or anyone looking for a move-in-ready home. As you enter, you'll be greeted by an open and bright floor plan with large windows that fill the home with natural light and pot belly wood stove. The recently updated kitchen features Quartz countertops, stainless steel appliances, and ample cabinet space, making it perfect for cooking and entertaining. New Paint and Carpet, new roof, new water heater, and newer HVAC give you a clean slate and piece of mind for your new space. The primary suite serves as a peaceful retreat with a massive walk-in closet (you have to see it, unlike anything in the neighborhood) and an primary bathroom featuring gorgeous updates through out. Additional bedrooms are generously sized, providing versatility for family, guests, or a den. Step outside to enjoy the beautifully landscaped backyard, complete with a large patio perfect for outdoor dining, relaxation, and enjoying Colorado's sunny weather. The fully fenced yard offers privacy and plenty of space for gardening, a Koi pond and of course the Bunkhouse. The bunkhouse is a large insulted, heated/cooled space to enjoy or use as additional space for family and guests. Almost everything has been updated in the last 4 years. The attached 2-car garage provides ample storage and parking. Located just minutes from parks, top-rated schools, shopping, and dining, this home offers the perfect balance of suburban tranquility and urban convenience. The neighboring bike trails give you access Red Rocks, Chatfield reservoir, and downtown Denver. Nearby attractions include Bear Creek Lake Park, and Fox Hollow Golf Course.
Location
State CO
County Jefferson
Zoning RES
Rooms
Basement None
Main Level Bedrooms 3
Interior
Interior Features Eat-in Kitchen, Kitchen Island, Open Floorplan, Walk-In Closet(s)
Heating Forced Air
Cooling Ceiling Fan(s), Central Air
Flooring Wood
Fireplaces Type Living Room, Other
Equipment Satellite Dish
Fireplace N
Appliance Dishwasher, Disposal, Dryer, Microwave, Oven, Refrigerator, Self Cleaning Oven, Washer
Laundry In Unit
Exterior
Garage Spaces 2.0
Utilities Available Cable Available, Electricity Available, Internet Access (Wired), Natural Gas Available
Roof Type Composition
Total Parking Spaces 2
Garage Yes
Building
Lot Description Level
Sewer Public Sewer
Water Public
Level or Stories One
Structure Type Wood Frame
Schools
Elementary Schools Westgate
Middle Schools Carmody
High Schools Bear Creek
School District Jefferson County R-1
Others
Ownership Individual
Acceptable Financing Cash, Conventional, FHA, VA Loan
Listing Terms Cash, Conventional, FHA, VA Loan
Read Less Info
Want to know what your home might be worth? Contact us for a FREE valuation!

Our team is ready to help you sell your home for the highest possible price ASAP

© 2025 METROLIST, INC., DBA RECOLORADO® – All Rights Reserved
6455 S. Yosemite St., Suite 500 Greenwood Village, CO 80111 USA
Bought with Non-IRES
"My job is to find and attract mastery-based agents to the office, protect the culture, and make sure everyone is happy! "






