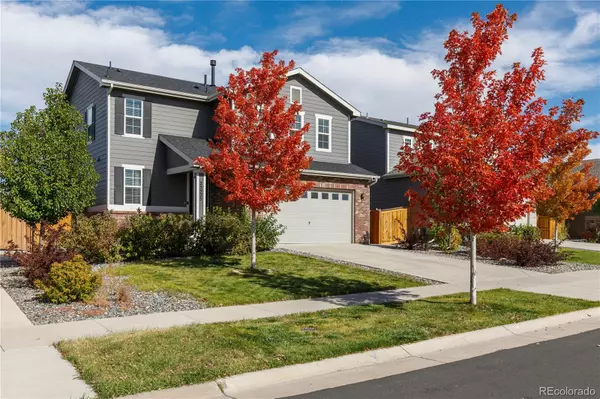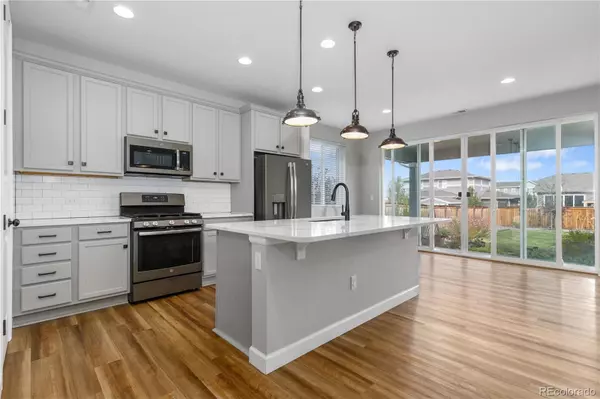$509,900
$509,900
For more information regarding the value of a property, please contact us for a free consultation.
3 Beds
3 Baths
1,831 SqFt
SOLD DATE : 11/18/2024
Key Details
Sold Price $509,900
Property Type Single Family Home
Sub Type Single Family Residence
Listing Status Sold
Purchase Type For Sale
Square Footage 1,831 sqft
Price per Sqft $278
Subdivision Traditions
MLS Listing ID 1921702
Sold Date 11/18/24
Bedrooms 3
Full Baths 1
Half Baths 1
Three Quarter Bath 1
Condo Fees $96
HOA Fees $96/mo
HOA Y/N Yes
Abv Grd Liv Area 1,831
Originating Board recolorado
Year Built 2019
Annual Tax Amount $4,145
Tax Year 2023
Lot Size 7,840 Sqft
Acres 0.18
Property Description
Welcome to your dream home! This stunning, south facing Richmond home, with serene mountain views, is meticulously maintained and feels like a model home. Situated with easy access to highways, this location offers convenient commuting while nestled in a quiet neighborhood with a serene backyard oasis. Enjoy lush landscaping with garden beds, choke cherry trees that have delicate white blooms in the spring, purple lilacs, bushes, flowers, a covered concrete patio, and a beautiful paver extension — perfect for relaxing or entertaining.
Inside, you'll find a spacious great room with a custom rectangular fireplace and luxury vinyl plank (LVP) flooring throughout the main level. The kitchen features a large quartz island with custom pendant lighting, a Blanco scratch-resistant sink and a 1-year-old Bosch dishwasher. Your kitchen also has a fingerprint-free stainless refrigerator, gas stove, a pantry and 42-inch cabinets with crown molding. The eat-in kitchen's unique window wall opens to the backyard, flooding the space with natural light and fresh air.
The upper level offers a flexible loft area, ideal as an office or play space, along with the conveniently located laundry room. The primary suite includes a walk-in closet and an en-suite bathroom with dual vanities, an oversized tiled shower, and frameless glass doors. Two additional bedrooms are separated by a full hall bath, ensuring privacy and comfort.
Additional highlights include upgraded doors and door hardware throughout, pre-wired surround sound, and a new roof installed just 2 months ago. Enjoy access to the community's pool, recreation center, parks, playgrounds, and basketball courts. This home perfectly combines comfort, elegance, and convenience. Don't miss out on this rare opportunity!
Location
State CO
County Arapahoe
Interior
Interior Features Ceiling Fan(s), Eat-in Kitchen, High Speed Internet, Open Floorplan, Pantry, Primary Suite, Quartz Counters, Smoke Free, Walk-In Closet(s)
Heating Forced Air
Cooling Central Air
Flooring Carpet, Laminate
Fireplaces Number 1
Fireplaces Type Great Room
Fireplace Y
Appliance Dishwasher, Disposal, Dryer, Gas Water Heater, Microwave, Range, Refrigerator, Washer
Laundry In Unit
Exterior
Exterior Feature Garden, Lighting, Private Yard, Rain Gutters
Parking Features Concrete
Garage Spaces 2.0
Fence Full
Utilities Available Cable Available, Electricity Connected, Internet Access (Wired)
View Mountain(s)
Roof Type Composition
Total Parking Spaces 2
Garage Yes
Building
Lot Description Master Planned
Foundation Slab
Sewer Public Sewer
Water Public
Level or Stories Two
Structure Type Brick,Wood Siding
Schools
Elementary Schools Vista Peak
Middle Schools Vista Peak
High Schools Vista Peak
School District Adams-Arapahoe 28J
Others
Senior Community No
Ownership Individual
Acceptable Financing Cash, Conventional, FHA, VA Loan
Listing Terms Cash, Conventional, FHA, VA Loan
Special Listing Condition None
Pets Allowed Cats OK, Dogs OK
Read Less Info
Want to know what your home might be worth? Contact us for a FREE valuation!

Our team is ready to help you sell your home for the highest possible price ASAP

© 2025 METROLIST, INC., DBA RECOLORADO® – All Rights Reserved
6455 S. Yosemite St., Suite 500 Greenwood Village, CO 80111 USA
Bought with MB DELAHANTY & ASSOCIATES
"My job is to find and attract mastery-based agents to the office, protect the culture, and make sure everyone is happy! "






