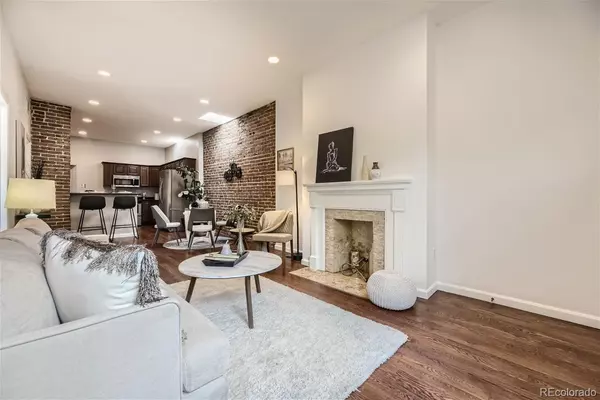$568,000
$545,000
4.2%For more information regarding the value of a property, please contact us for a free consultation.
2 Beds
2 Baths
1,097 SqFt
SOLD DATE : 09/04/2024
Key Details
Sold Price $568,000
Property Type Single Family Home
Sub Type Single Family Residence
Listing Status Sold
Purchase Type For Sale
Square Footage 1,097 sqft
Price per Sqft $517
Subdivision Witter
MLS Listing ID 5781398
Sold Date 09/04/24
Style Bungalow
Bedrooms 2
Full Baths 1
Three Quarter Bath 1
HOA Y/N No
Abv Grd Liv Area 1,012
Originating Board recolorado
Year Built 1896
Annual Tax Amount $2,981
Tax Year 2023
Lot Size 1,742 Sqft
Acres 0.04
Property Description
This charming bungalow, nestled in the coveted Sloan's Lake area, offers an inviting blend of modern amenities and classic style. With 2 bedrooms and 2 bathrooms, this home features 10' ceilings that create an airy and spacious feel throughout. The large open kitchen is perfect for both everyday living and entertaining, while the bonus area provides additional flexibility for a home office or media room.
Step outside to a large, private, fenced patio—ideal for relaxing, gardening, or dining al fresco. Living here, you'll be surrounded by the vibrant local vibes of Sloan's Lake, where you can enjoy a variety of outdoor activities such as walking, biking and jogging trails. The area is known for its festive atmosphere, hosting events like the Colorado Dragon Boat Festival, and is dotted with unique boutiques and restaurants that add to its charm.
Located just a short distance from downtown Denver, and bordering the trendy neighborhoods of Highlands and Edgewater, this bungalow offers the perfect balance of serene living and urban convenience. This home is in a highly desired area that captures the essence of Denver living.
Location
State CO
County Denver
Zoning U-SU-C
Rooms
Basement Full, Partial
Main Level Bedrooms 2
Interior
Interior Features Granite Counters, High Ceilings, Kitchen Island, Open Floorplan, Primary Suite, Smart Thermostat
Heating Forced Air
Cooling Central Air
Flooring Carpet, Tile, Wood
Fireplaces Number 1
Fireplaces Type Wood Burning
Fireplace Y
Appliance Dishwasher, Disposal, Dryer, Microwave, Refrigerator, Self Cleaning Oven, Washer
Laundry In Unit
Exterior
Exterior Feature Garden, Lighting, Private Yard, Rain Gutters
Fence Full
Utilities Available Cable Available, Electricity Connected, Internet Access (Wired), Natural Gas Connected, Phone Available
Roof Type Composition,Rolled/Hot Mop
Total Parking Spaces 2
Garage No
Building
Lot Description Landscaped, Level
Foundation Concrete Perimeter, Slab
Sewer Community Sewer
Water Public
Level or Stories One
Structure Type Frame,Stucco
Schools
Elementary Schools Brown
Middle Schools Strive Lake
High Schools North
School District Denver 1
Others
Senior Community No
Ownership Individual
Acceptable Financing Cash, Conventional, FHA, VA Loan
Listing Terms Cash, Conventional, FHA, VA Loan
Special Listing Condition None
Read Less Info
Want to know what your home might be worth? Contact us for a FREE valuation!

Our team is ready to help you sell your home for the highest possible price ASAP

© 2025 METROLIST, INC., DBA RECOLORADO® – All Rights Reserved
6455 S. Yosemite St., Suite 500 Greenwood Village, CO 80111 USA
Bought with MODUS Real Estate
"My job is to find and attract mastery-based agents to the office, protect the culture, and make sure everyone is happy! "






