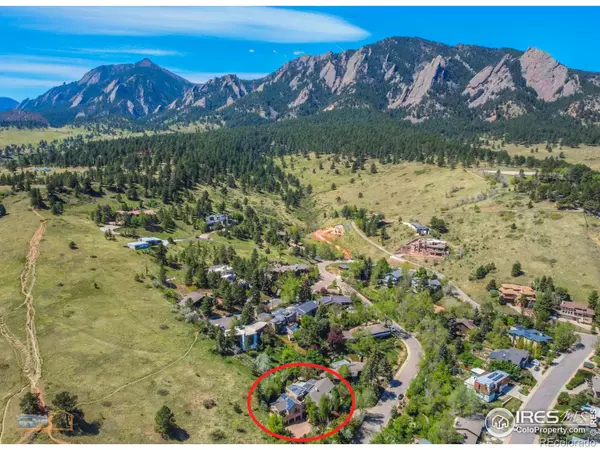$5,250,000
$5,350,000
1.9%For more information regarding the value of a property, please contact us for a free consultation.
4 Beds
6 Baths
6,131 SqFt
SOLD DATE : 11/02/2022
Key Details
Sold Price $5,250,000
Property Type Single Family Home
Sub Type Single Family Residence
Listing Status Sold
Purchase Type For Sale
Square Footage 6,131 sqft
Price per Sqft $856
Subdivision Bellevue Heights
MLS Listing ID IR965892
Sold Date 11/02/22
Style Contemporary
Bedrooms 4
Full Baths 1
Half Baths 2
Three Quarter Bath 3
HOA Y/N No
Abv Grd Liv Area 6,131
Originating Board recolorado
Year Built 2008
Annual Tax Amount $25,050
Tax Year 2021
Acres 0.39
Property Description
Situated between the Flatirons and sparkling city lights, this coveted Chautauqua setting is adjacent to City Open Space With elevator access on 3 levels, the open floor plan is enhanced by soaring ceilings and walls of expansive view windows. Richly crafted custom finishes include radiant heated white oak floors, elegant tile & imported granite. Ideal for indoor/outdoor entertaining, the NanaWall glass doors open the space between great room & covered patio, revealing fireplace, outdoor kitchen & hot tub. Main floor master suite is a relaxing, sunlit retreat, offering fireplace, sitting area, adjoining study & lavish bath. Lower walkout level offers wine cellar, wet bar, media area and two ensuite bedrooms, each with private baths and patio. With its incomparable private location and striking architecture, this home offers a rare opportunity to experience life in the foothills of Boulder.
Location
State CO
County Boulder
Zoning Res
Rooms
Basement Walk-Out Access
Main Level Bedrooms 1
Interior
Interior Features Eat-in Kitchen, Five Piece Bath, Kitchen Island, Open Floorplan, Pantry, Vaulted Ceiling(s), Walk-In Closet(s), Wet Bar
Heating Radiant
Cooling Ceiling Fan(s), Central Air
Flooring Tile, Wood
Fireplaces Type Gas, Living Room, Other, Primary Bedroom
Fireplace N
Appliance Bar Fridge, Dishwasher, Double Oven, Dryer, Microwave, Oven, Refrigerator, Washer
Exterior
Exterior Feature Balcony, Gas Grill, Spa/Hot Tub
Parking Features Oversized
Garage Spaces 3.0
Utilities Available Electricity Available, Natural Gas Available
View City, Mountain(s), Plains
Roof Type Composition
Total Parking Spaces 3
Garage Yes
Building
Lot Description Open Space, Rolling Slope, Sprinklers In Front
Sewer Public Sewer
Water Public
Level or Stories Three Or More
Structure Type Stone,Stucco,Wood Frame
Schools
Elementary Schools Creekside
Middle Schools Manhattan
High Schools Boulder
School District Boulder Valley Re 2
Others
Ownership Individual
Acceptable Financing Cash, Conventional
Listing Terms Cash, Conventional
Read Less Info
Want to know what your home might be worth? Contact us for a FREE valuation!

Our team is ready to help you sell your home for the highest possible price ASAP

© 2025 METROLIST, INC., DBA RECOLORADO® – All Rights Reserved
6455 S. Yosemite St., Suite 500 Greenwood Village, CO 80111 USA
Bought with milehimodern - Boulder
"My job is to find and attract mastery-based agents to the office, protect the culture, and make sure everyone is happy! "






