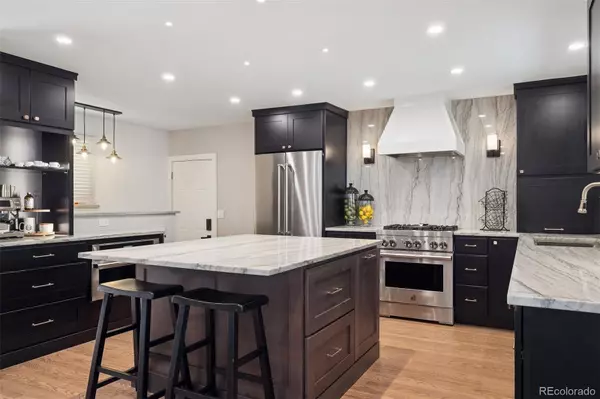
4 Beds
3 Baths
2,642 SqFt
4 Beds
3 Baths
2,642 SqFt
Key Details
Property Type Single Family Home
Sub Type Single Family Residence
Listing Status Active
Purchase Type For Sale
Square Footage 2,642 sqft
Price per Sqft $289
Subdivision Bear Valley
MLS Listing ID 9363791
Style Traditional
Bedrooms 4
Full Baths 2
Three Quarter Bath 1
HOA Y/N No
Abv Grd Liv Area 1,321
Year Built 1969
Annual Tax Amount $2,967
Tax Year 2024
Lot Size 0.302 Acres
Acres 0.3
Property Sub-Type Single Family Residence
Source recolorado
Property Description
This 4-bedroom, 3-bath residence showcases thoughtful upgrades throughout, including a fully remodeled kitchen and basement, new flooring, and smart home capabilities. Step inside to an inviting open layout where the kitchen shines as the heart of the home. Designed with entertainers in mind, it features Brazilian Quartzite countertops & backsplash, Jenn Air appliances (speed oven, range, dishwasher), a Venta Hood with 4-burner gas stove, custom cabinetry, a built-in coffee nook & appliance garage, and a ThermaTru energy-efficient front door. The spacious living areas flow seamlessly to a generous backyard, complete with a brand-new patio, dining area, wired outdoor sound system, and a 3-bed vegetable garden—perfect for gatherings or relaxing evenings at home.
The finished basement (remodeled in 2017) adds flexible living space, while major system updates, including HVAC and water heaters (2017), provide peace of mind. Additional upgrades include Red Oak hardwood floors (2023), new carpet (2023), a Ring security system, and Lutron Caseta smart home capabilities for modern convenience.With high-end finishes and meticulous care throughout, this move-in-ready home offers the best of both comfort and style.
Location
State CO
County Denver
Zoning S-SU-F
Rooms
Basement Full
Main Level Bedrooms 3
Interior
Interior Features Ceiling Fan(s), Eat-in Kitchen, Smoke Free
Heating Forced Air, Natural Gas
Cooling Central Air
Flooring Carpet, Tile, Wood
Fireplace N
Appliance Bar Fridge, Dishwasher, Disposal, Microwave, Oven, Refrigerator, Self Cleaning Oven
Exterior
Exterior Feature Private Yard, Rain Gutters
Garage Spaces 2.0
Utilities Available Cable Available, Electricity Connected, Natural Gas Connected
Roof Type Composition
Total Parking Spaces 2
Garage Yes
Building
Lot Description Level
Foundation Slab
Sewer Public Sewer
Water Public
Level or Stories One
Structure Type Brick,Frame
Schools
Elementary Schools Traylor Academy
Middle Schools Dsst: College View
High Schools John F. Kennedy
School District Denver 1
Others
Senior Community No
Ownership Individual
Acceptable Financing Cash, Conventional, FHA, Other, VA Loan
Listing Terms Cash, Conventional, FHA, Other, VA Loan
Special Listing Condition None

6455 S. Yosemite St., Suite 500 Greenwood Village, CO 80111 USA

"My job is to find and attract mastery-based agents to the office, protect the culture, and make sure everyone is happy! "






