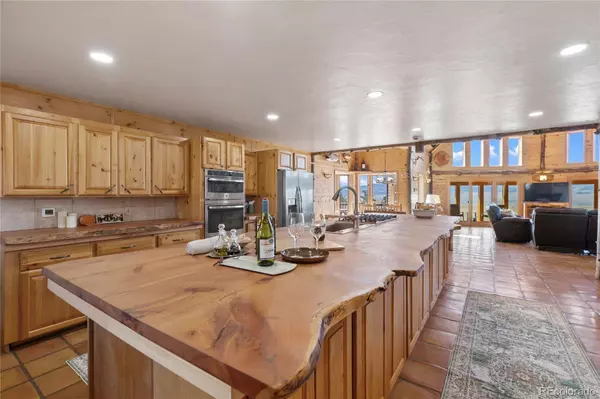
4 Beds
4 Baths
4,430 SqFt
4 Beds
4 Baths
4,430 SqFt
Key Details
Property Type Single Family Home
Sub Type Single Family Residence
Listing Status Active
Purchase Type For Sale
Square Footage 4,430 sqft
Price per Sqft $278
Subdivision Tiara
MLS Listing ID 7515705
Style A-Frame
Bedrooms 4
Full Baths 3
Three Quarter Bath 1
HOA Y/N No
Abv Grd Liv Area 3,191
Year Built 2000
Annual Tax Amount $2,260
Tax Year 2024
Lot Size 1.700 Acres
Acres 1.7
Property Sub-Type Single Family Residence
Source recolorado
Property Description
KEY AMENITIES & CRAFTSMANSHIP: The home is built for mountain living, featuring a gourmet kitchen w/ stunning Live Edge Counters & custom-crafted cabinetry. The entire residence stays warm & dry year-round w/ silent, penetrating radiant heat beneath beautiful Saltillo tile flooring. The exterior boasts a durable Metal Roof & rugged natural Chimney Stone detailing. The large primary suite offers a spacious, tranquil escape after a long day afield.
LOCATION & ACCESS (HUNT/FISH/SKI): Situated on private acreage w/ direct BLM access, you own the gateway to vast public land for big game hunting & backcountry adventure. Ski resorts including Breckenridge, Keystone Resort, Copper Mountain, & Vail are all within a 1-2 hour drive. The location offers convenient lake access & is near Florissant Fossil Beds National Monument.
WORLD-CLASS RECREATION: This is an angler's paradise, w/ effortless access to Gold Medal fishing waters for trophy trout angling on the famed Dream Stream. Other year-round activities include ice fishing at Eleven Mile, back-country skiing, hiking, & exploring the Pike National Forest.
UNIQUE LIFESTYLE: This luxury mountain home delivers the perfect blend of high-end, functional finishes w/ authentic mountain character. It is a genuine sanctuary that provides unparalleled peace & privacy, maximizing your access to Colorado's premier hunting, fishing, & resort destinations.
Location
State CO
County Park
Rooms
Basement Finished, Partial, Walk-Out Access
Main Level Bedrooms 1
Interior
Interior Features Built-in Features, Ceiling Fan(s), Eat-in Kitchen, Five Piece Bath, High Ceilings, Kitchen Island, Open Floorplan, Primary Suite, Radon Mitigation System, Smoke Free, Solid Surface Counters, Vaulted Ceiling(s)
Heating Propane, Radiant Floor, Wood Stove
Cooling Other
Flooring Tile, Wood
Fireplaces Number 2
Fireplaces Type Family Room, Great Room, Insert, Wood Burning
Fireplace Y
Appliance Bar Fridge, Cooktop, Dishwasher, Disposal, Double Oven, Dryer, Gas Water Heater, Microwave, Oven, Refrigerator, Self Cleaning Oven, Washer
Exterior
Exterior Feature Balcony, Private Yard, Rain Gutters
Parking Features 220 Volts, Concrete, Unpaved, Gravel, Exterior Access Door, Finished Garage, Heated Garage, Lighted, Oversized, Storage
Garage Spaces 2.0
Fence Fenced Pasture, Partial
Utilities Available Electricity Connected, Propane
Waterfront Description Lake Front
View Lake, Meadow, Mountain(s), Valley
Roof Type Metal
Total Parking Spaces 6
Garage Yes
Building
Lot Description Borders Public Land, Foothills, Meadow, Mountainous, Open Space, Rock Outcropping
Foundation Block, Concrete Perimeter
Sewer Septic Tank
Water Well
Level or Stories Three Or More
Structure Type Concrete,Frame,Log,Other,Stone,Wood Siding
Schools
Elementary Schools Edith Teter
Middle Schools South Park
High Schools South Park
School District Park County Re-2
Others
Senior Community No
Ownership Individual
Acceptable Financing 1031 Exchange, Cash, Conventional, FHA, Jumbo, Other, VA Loan
Listing Terms 1031 Exchange, Cash, Conventional, FHA, Jumbo, Other, VA Loan
Special Listing Condition None
Virtual Tour https://www.viewshoot.com/tour/790TiaraRoad_LakeGeorge_CO_80827_1013_427937.html

6455 S. Yosemite St., Suite 500 Greenwood Village, CO 80111 USA

"My job is to find and attract mastery-based agents to the office, protect the culture, and make sure everyone is happy! "






