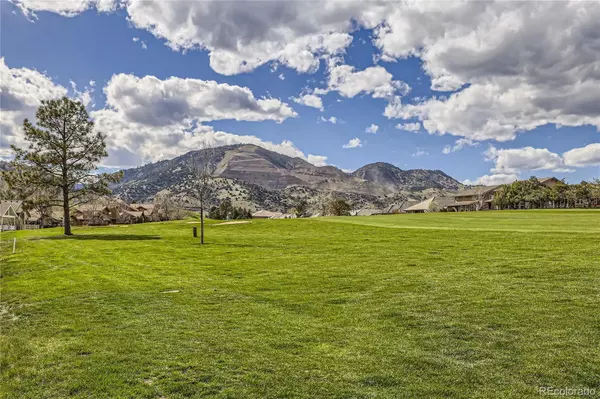GET MORE INFORMATION
$ 987,500
$ 1,050,000 6.0%
3 Beds
3 Baths
3,933 SqFt
$ 987,500
$ 1,050,000 6.0%
3 Beds
3 Baths
3,933 SqFt
Key Details
Sold Price $987,500
Property Type Single Family Home
Sub Type Single Family Residence
Listing Status Sold
Purchase Type For Sale
Square Footage 3,933 sqft
Price per Sqft $251
Subdivision Dakotah Point
MLS Listing ID 8867618
Sold Date 07/08/25
Style Contemporary
Bedrooms 3
Full Baths 3
Condo Fees $320
HOA Fees $320/mo
HOA Y/N Yes
Abv Grd Liv Area 1,969
Year Built 1997
Annual Tax Amount $4,537
Tax Year 2024
Lot Size 5,227 Sqft
Acres 0.12
Property Sub-Type Single Family Residence
Source recolorado
Property Description
Location
State CO
County Jefferson
Zoning RES
Rooms
Basement Finished, Full
Main Level Bedrooms 2
Interior
Interior Features Breakfast Bar, Built-in Features, Eat-in Kitchen, Five Piece Bath, Granite Counters, High Ceilings, Smoke Free, Tile Counters, Vaulted Ceiling(s), Walk-In Closet(s)
Heating Forced Air
Cooling Central Air
Flooring Carpet, Tile, Wood
Fireplaces Type Family Room
Fireplace N
Appliance Cooktop, Dishwasher, Disposal, Dryer, Gas Water Heater, Microwave, Oven, Range Hood, Refrigerator, Self Cleaning Oven, Washer
Exterior
Exterior Feature Gas Valve, Private Yard
Garage Spaces 2.0
Fence None
Utilities Available Electricity Connected, Natural Gas Connected
View Golf Course, Mountain(s)
Roof Type Composition
Total Parking Spaces 2
Garage Yes
Building
Lot Description Irrigated, Landscaped, On Golf Course, Sprinklers In Front, Sprinklers In Rear
Foundation Slab
Sewer Public Sewer
Water Public
Level or Stories One
Structure Type Brick,Frame,Wood Siding
Schools
Elementary Schools Red Rocks
Middle Schools Carmody
High Schools Bear Creek
School District Jefferson County R-1
Others
Senior Community No
Ownership Corporation/Trust
Acceptable Financing Cash, Conventional, Jumbo
Listing Terms Cash, Conventional, Jumbo
Special Listing Condition None

6455 S. Yosemite St., Suite 500 Greenwood Village, CO 80111 USA
Bought with RE/MAX Professionals
"My job is to find and attract mastery-based agents to the office, protect the culture, and make sure everyone is happy! "






