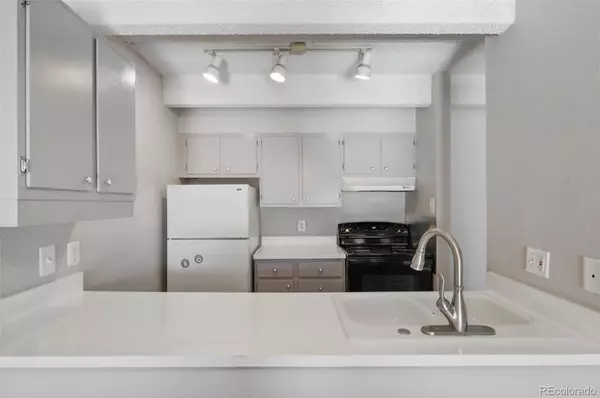2 Beds
2 Baths
919 SqFt
2 Beds
2 Baths
919 SqFt
Key Details
Property Type Condo
Sub Type Condominium
Listing Status Active
Purchase Type For Sale
Square Footage 919 sqft
Price per Sqft $418
Subdivision Cheesman Park
MLS Listing ID 2101973
Bedrooms 2
Full Baths 2
Condo Fees $478
HOA Fees $478/mo
HOA Y/N Yes
Abv Grd Liv Area 919
Originating Board recolorado
Year Built 1973
Annual Tax Amount $1,928
Tax Year 2023
Property Description
Step into a spacious living area filled with natural light, perfect for relaxing or entertaining. The kitchen boasts sleek countertops, an open concept, and ample cabinet space. Retreat to the primary suite, complete with an en-suite bath, while the second bedroom offers flexibility for guests, a home office, or additional living space.
Building amenities include secured entry, an elevator, gym, laundry room, lounge space, outdoor space, and 2 reserved parking spaces for added convenience. Situated just blocks from Cheesman Park, you'll enjoy easy access to lush green spaces, trendy restaurants, and local attractions.
If you're seeking a vibrant urban lifestyle, this condo is the perfect place to call home. Don't miss your opportunity to own a piece of one of Denver's most coveted neighborhoods!
Location
State CO
County Denver
Zoning G-MU-3
Rooms
Main Level Bedrooms 2
Interior
Heating Baseboard
Cooling Central Air
Flooring Carpet, Vinyl
Fireplace N
Appliance Oven, Range, Range Hood, Refrigerator
Exterior
Exterior Feature Balcony
View City
Roof Type Cement Shake
Total Parking Spaces 2
Garage No
Building
Sewer Community Sewer
Water Public
Level or Stories One
Structure Type Concrete
Schools
Elementary Schools Dora Moore
Middle Schools Morey
High Schools East
School District Denver 1
Others
Senior Community No
Ownership Individual
Acceptable Financing 1031 Exchange, Cash, Conventional, FHA, Other, VA Loan
Listing Terms 1031 Exchange, Cash, Conventional, FHA, Other, VA Loan
Special Listing Condition HUD Owned

6455 S. Yosemite St., Suite 500 Greenwood Village, CO 80111 USA
"My job is to find and attract mastery-based agents to the office, protect the culture, and make sure everyone is happy! "






