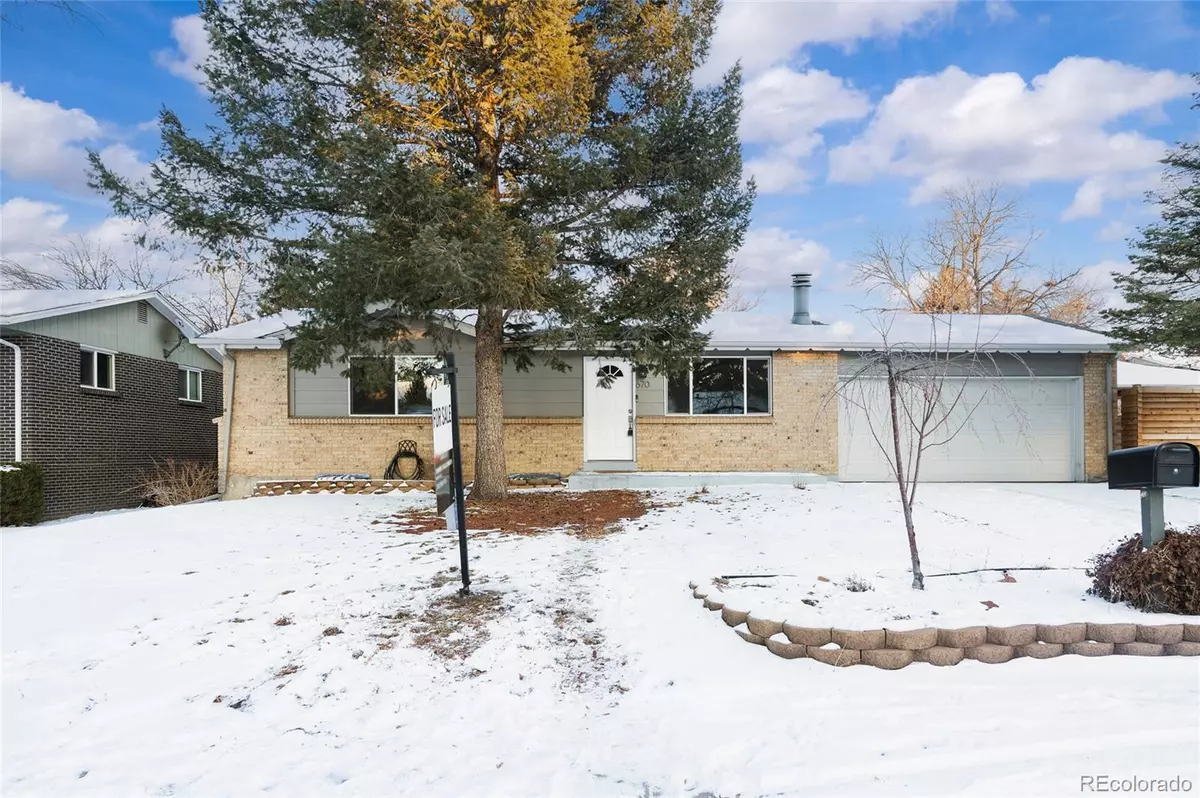3 Beds
2 Baths
1,900 SqFt
3 Beds
2 Baths
1,900 SqFt
Key Details
Property Type Single Family Home
Sub Type Single Family Residence
Listing Status Active Under Contract
Purchase Type For Sale
Square Footage 1,900 sqft
Price per Sqft $250
Subdivision Expo Park/Aurora Hills
MLS Listing ID 5049174
Bedrooms 3
Full Baths 2
HOA Y/N No
Abv Grd Liv Area 950
Originating Board recolorado
Year Built 1971
Annual Tax Amount $2,228
Tax Year 2023
Lot Size 10,018 Sqft
Acres 0.23
Property Description
Location
State CO
County Arapahoe
Rooms
Basement Full
Main Level Bedrooms 2
Interior
Interior Features Smoke Free
Heating Forced Air
Cooling Central Air
Flooring Laminate, Wood
Fireplaces Number 1
Equipment Air Purifier
Fireplace Y
Appliance Dishwasher, Disposal, Dryer, Microwave, Oven, Refrigerator, Washer
Exterior
Exterior Feature Private Yard
Garage Spaces 2.0
Fence Full
Roof Type Composition
Total Parking Spaces 2
Garage Yes
Building
Lot Description Level
Sewer Public Sewer
Water Public
Level or Stories One
Structure Type Brick
Schools
Elementary Schools Highline Community
Middle Schools Prairie
High Schools Overland
School District Cherry Creek 5
Others
Senior Community No
Ownership Individual
Acceptable Financing 1031 Exchange, Cash, Conventional, FHA, VA Loan
Listing Terms 1031 Exchange, Cash, Conventional, FHA, VA Loan
Special Listing Condition None

6455 S. Yosemite St., Suite 500 Greenwood Village, CO 80111 USA
"My job is to find and attract mastery-based agents to the office, protect the culture, and make sure everyone is happy! "






