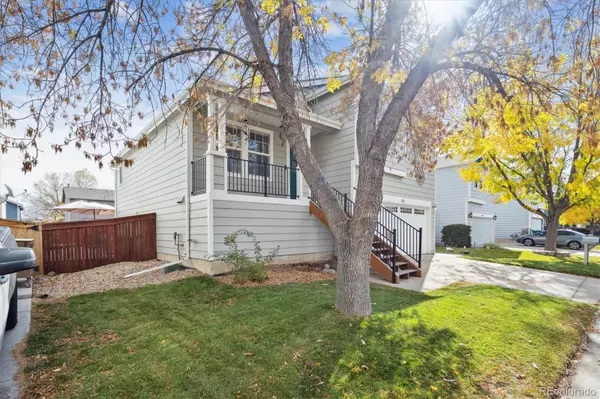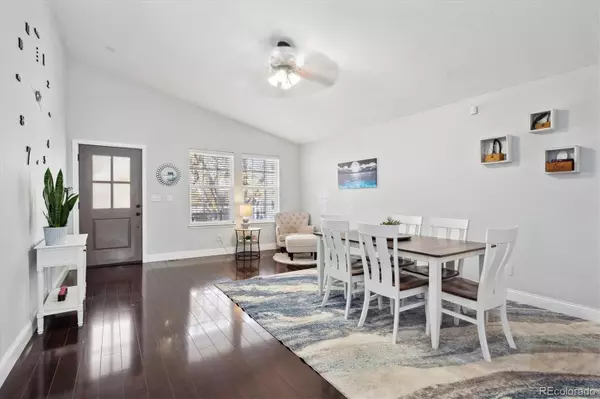4 Beds
3 Baths
2,100 SqFt
4 Beds
3 Baths
2,100 SqFt
OPEN HOUSE
Sun Jan 26, 12:00am - 2:00pm
Key Details
Property Type Single Family Home
Sub Type Single Family Residence
Listing Status Coming Soon
Purchase Type For Sale
Square Footage 2,100 sqft
Price per Sqft $233
Subdivision Platter River Ranch Filing 2
MLS Listing ID 5999828
Bedrooms 4
Three Quarter Bath 3
HOA Y/N No
Abv Grd Liv Area 1,530
Originating Board recolorado
Year Built 1999
Annual Tax Amount $3,522
Tax Year 2023
Lot Size 5,662 Sqft
Acres 0.13
Property Description
On the upper level, the primary bedroom suite features a generous walk-in closet and an updated 3/4 bathroom. Two additional bedrooms share another upgraded 3/4 bath, offering plenty of versatility for various needs. The lower level is thoughtfully designed with a laundry room, a home gym, a private bedroom with an egress window and a newly remodeled and spacious bathroom! Outside, enjoy the expansive garden space, perfect for gatherings or peaceful moments. The new concrete patio is ideal for barbecues or relaxing evenings, while the garden beds are ready for your springtime projects.
Additional highlights include new siding, a 2022 HVAC system for year-round efficiency, and a 2022 roof for added peace of mind. Completing this home is a 2-car attached garage, providing ample storage and convenience. Schedule your showing today!
Location
State CO
County Adams
Rooms
Basement Finished
Interior
Heating Forced Air
Cooling Central Air
Flooring Carpet, Wood
Fireplace N
Appliance Cooktop, Dishwasher, Microwave, Oven, Refrigerator
Exterior
Exterior Feature Garden
Garage Spaces 2.0
Fence Full
Roof Type Composition
Total Parking Spaces 2
Garage Yes
Building
Sewer Public Sewer
Level or Stories Multi/Split
Structure Type Frame
Schools
Elementary Schools Henderson
Middle Schools Roger Quist
High Schools Riverdale Ridge
School District School District 27-J
Others
Senior Community No
Ownership Individual
Acceptable Financing Cash, Conventional, FHA, Other, VA Loan
Listing Terms Cash, Conventional, FHA, Other, VA Loan
Special Listing Condition None

6455 S. Yosemite St., Suite 500 Greenwood Village, CO 80111 USA
"My job is to find and attract mastery-based agents to the office, protect the culture, and make sure everyone is happy! "






