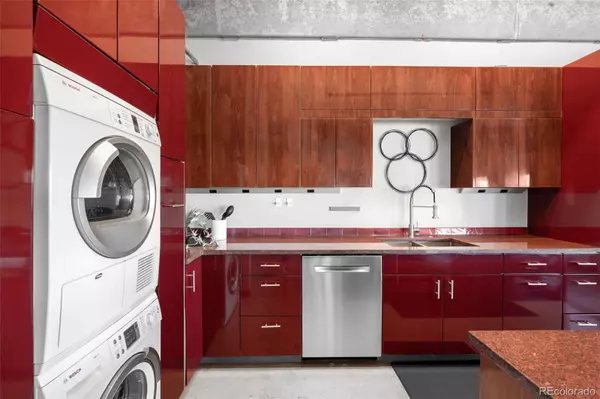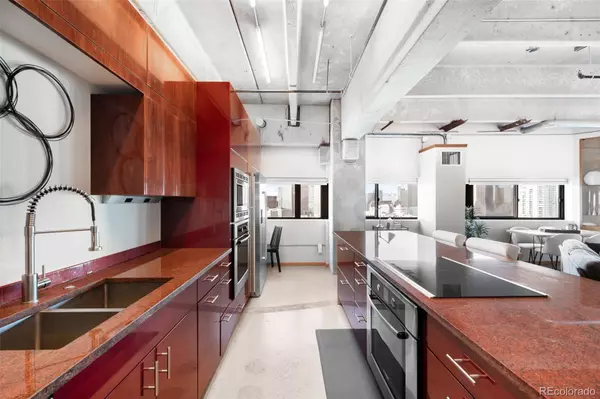1 Bed
1 Bath
760 SqFt
1 Bed
1 Bath
760 SqFt
Key Details
Property Type Condo
Sub Type Condominium
Listing Status Coming Soon
Purchase Type For Sale
Square Footage 760 sqft
Price per Sqft $493
Subdivision Clements Add
MLS Listing ID 8128244
Style Contemporary
Bedrooms 1
Full Baths 1
Condo Fees $777
HOA Fees $777/mo
HOA Y/N Yes
Abv Grd Liv Area 760
Originating Board recolorado
Year Built 1984
Annual Tax Amount $1,816
Tax Year 2023
Property Description
Discover elevated urban living in this stunning spacious studio condo at 100 Park Avenue West,. Located in the heart of the vibrant Uptown neighborhood, this contemporary home offers unparalleled convenience and style, with urban living at its finest.
Step inside to a bright, open floor plan featuring floor-to-ceiling windows that fill the space with natural light and frame ‘million-dollar' views of Denver's skyline and front range. The sleek oversized kitchen has granite countertops, stainless steel appliances, and generous cabinet space, making it a chef's delight. In unit laundry, large closets (with elfa system installed), TV and 2 parking spaces complete this fabulous 760 square feet condo. It is maximized for functionality and feels very spacious.
Residents of 100 Park Avenue West enjoy an impressive array of amenities, including a seasonal pool, year-round hot tub, state-of-the-art fitness center, and a dedicated dog park with a convenient wash station. The community also offers a business center, secure bike storage, and a community garden.Two reserved parking spots adds to the convenience.
Situated just steps from renowned restaurants like D Bar and Coperta, as well as shopping and nightlife, this location is a dream for city dwellers. Proximity to downtown, RiNo, Capitol Hill, and nearby hospitals ensures easy access to work and play.
Don't miss the opportunity to experience luxurious city living in this prime Uptown location.
Location
State CO
County Denver
Zoning R-4
Rooms
Main Level Bedrooms 1
Interior
Heating Forced Air
Cooling Central Air
Fireplace N
Appliance Dishwasher, Disposal, Dryer, Microwave, Oven, Refrigerator, Washer
Laundry In Unit
Exterior
Parking Features Underground
Pool Outdoor Pool
Roof Type Architecural Shingle,Unknown
Total Parking Spaces 2
Garage No
Building
Sewer Public Sewer
Water Public
Level or Stories One
Structure Type Brick,Frame
Schools
Elementary Schools Wyatt
Middle Schools Morey
High Schools East
School District Denver 1
Others
Senior Community No
Ownership Individual
Acceptable Financing Cash, Conventional
Listing Terms Cash, Conventional
Special Listing Condition None

6455 S. Yosemite St., Suite 500 Greenwood Village, CO 80111 USA
"My job is to find and attract mastery-based agents to the office, protect the culture, and make sure everyone is happy! "






