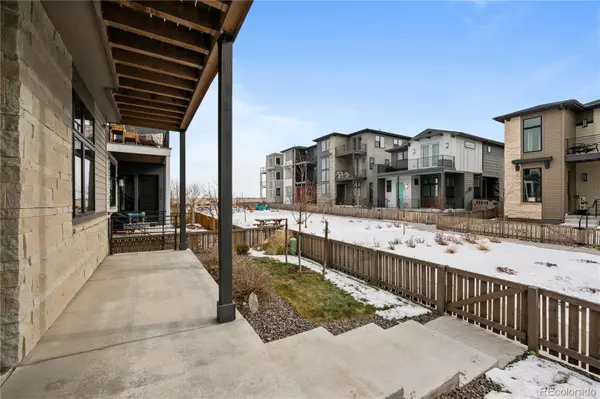2 Beds
3 Baths
1,808 SqFt
2 Beds
3 Baths
1,808 SqFt
Key Details
Property Type Single Family Home
Sub Type Single Family Residence
Listing Status Active
Purchase Type For Rent
Square Footage 1,808 sqft
Subdivision Painted Prairie
MLS Listing ID 6243567
Style Contemporary
Bedrooms 2
Full Baths 1
Half Baths 1
Three Quarter Bath 1
HOA Y/N No
Abv Grd Liv Area 1,808
Originating Board recolorado
Year Built 2022
Property Description
The main living space boasts soaring ceilings and large windows, flooding the area with natural light. The upgraded kitchen features Bosch appliances, solid wood cabinets, a walk-in pantry, granite countertops, and a kitchen island with a sink and seating. The living room is surrounded by windows, creating a bright and inviting atmosphere. Upstairs, discover a versatile loft space open to the main floor and a convenient laundry closet with washer and dryer. Two bedrooms on the upper floor each have their own bath, with the primary suite offering a spa-like bath, custom California closet, and a private wrap-around balcony. The large unfinished basement provides potential for future storage, additional rooms, and bathrooms and a custom window well cover. Enjoy the convenience of a 2-car attached garage. The community is master-planned with numerous parks and trails already in place, along with an upcoming community center and shopping area. This prime location is very close to Denver Airport, Toll Road, and I-70 for easy access in and out of Denver.
Location
State CO
County Adams
Rooms
Basement Unfinished
Interior
Heating Natural Gas
Cooling Central Air
Flooring Wood
Fireplace N
Appliance Dishwasher, Disposal, Freezer, Microwave, Oven, Refrigerator
Exterior
Exterior Feature Balcony, Private Yard
Garage Spaces 2.0
Fence Full
Total Parking Spaces 2
Garage Yes
Building
Level or Stories Two
Schools
Elementary Schools Harmony Ridge P-8
Middle Schools Harmony Ridge P-8
High Schools Vista Peak
School District Adams-Arapahoe 28J
Others
Senior Community No
Pets Allowed Cats OK, Dogs OK

6455 S. Yosemite St., Suite 500 Greenwood Village, CO 80111 USA
"My job is to find and attract mastery-based agents to the office, protect the culture, and make sure everyone is happy! "






