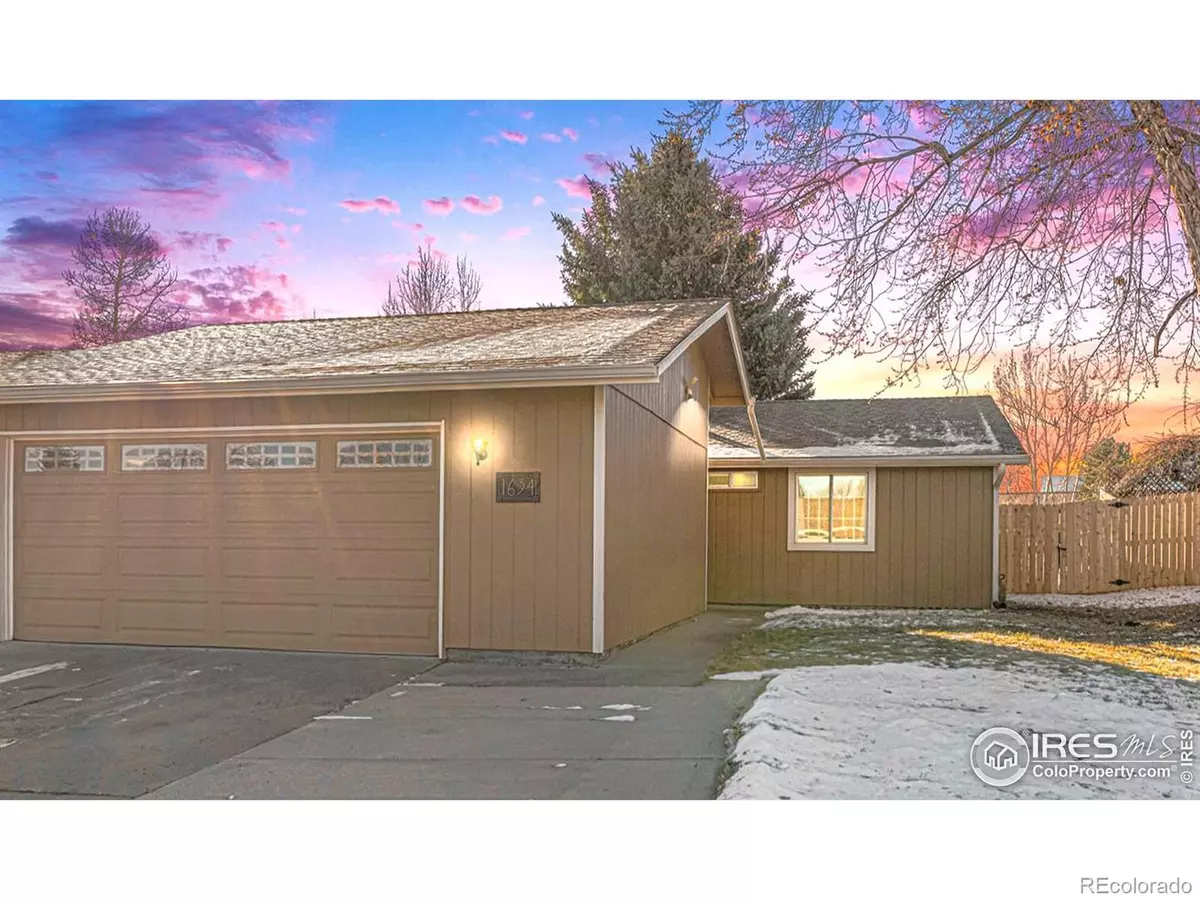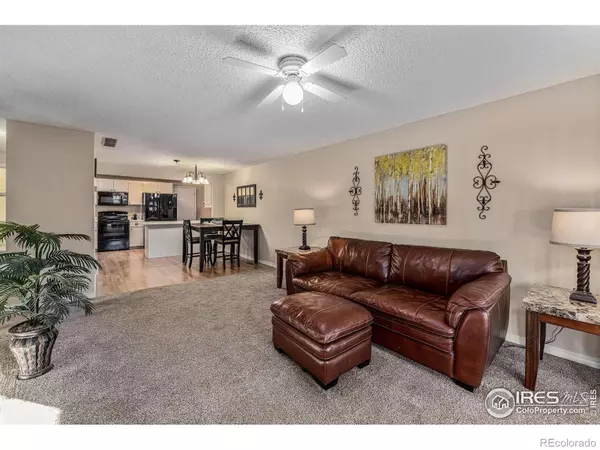3 Beds
1 Bath
1,048 SqFt
3 Beds
1 Bath
1,048 SqFt
Key Details
Property Type Multi-Family
Sub Type Multi-Family
Listing Status Active Under Contract
Purchase Type For Sale
Square Footage 1,048 sqft
Price per Sqft $360
Subdivision Thompson Valley Estates
MLS Listing ID IR1024479
Bedrooms 3
Full Baths 1
HOA Y/N No
Abv Grd Liv Area 1,048
Originating Board recolorado
Year Built 1977
Annual Tax Amount $1,454
Tax Year 2023
Lot Size 4,356 Sqft
Acres 0.1
Property Description
Location
State CO
County Larimer
Zoning R1
Rooms
Basement Crawl Space, None
Main Level Bedrooms 3
Interior
Interior Features Open Floorplan, Walk-In Closet(s)
Heating Forced Air
Cooling Ceiling Fan(s), Central Air
Fireplace N
Appliance Dishwasher, Disposal, Dryer, Microwave, Oven, Refrigerator, Washer
Laundry In Unit
Exterior
Garage Spaces 2.0
Fence Fenced
Utilities Available Electricity Available, Natural Gas Available
Roof Type Composition
Total Parking Spaces 2
Garage Yes
Building
Lot Description Level
Sewer Public Sewer
Water Public
Level or Stories One
Structure Type Wood Frame
Schools
Elementary Schools Sarah Milner
Middle Schools Other
High Schools Thompson Valley
School District Thompson R2-J
Others
Ownership Individual
Acceptable Financing Cash, Conventional, FHA, VA Loan
Listing Terms Cash, Conventional, FHA, VA Loan
Pets Allowed Cats OK, Dogs OK

6455 S. Yosemite St., Suite 500 Greenwood Village, CO 80111 USA
"My job is to find and attract mastery-based agents to the office, protect the culture, and make sure everyone is happy! "






