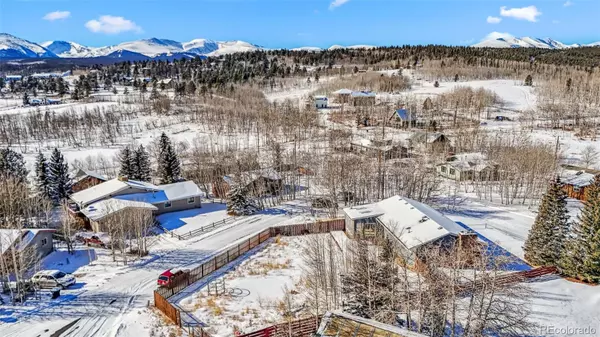5 Beds
2 Baths
2,656 SqFt
5 Beds
2 Baths
2,656 SqFt
Key Details
Property Type Single Family Home
Sub Type Single Family Residence
Listing Status Active
Purchase Type For Sale
Square Footage 2,656 sqft
Price per Sqft $201
Subdivision Fairplay
MLS Listing ID 2901177
Bedrooms 5
Full Baths 1
Three Quarter Bath 1
HOA Y/N No
Abv Grd Liv Area 1,616
Originating Board recolorado
Year Built 1964
Annual Tax Amount $3,304
Tax Year 2024
Lot Size 0.410 Acres
Acres 0.41
Property Description
Location
State CO
County Park
Rooms
Basement Finished, Full
Main Level Bedrooms 3
Interior
Heating Baseboard, Hot Water, Natural Gas, Wood Stove
Cooling None
Fireplaces Number 2
Fireplaces Type Basement, Electric, Wood Burning
Fireplace Y
Laundry In Unit
Exterior
Exterior Feature Fire Pit, Private Yard
Parking Features Driveway-Dirt
Fence Partial
Utilities Available Electricity Connected, Natural Gas Connected, Phone Available
View Mountain(s)
Roof Type Composition
Total Parking Spaces 4
Garage No
Building
Lot Description Corner Lot, Cul-De-Sac, Level
Sewer Public Sewer
Water Public
Level or Stories One
Structure Type Cement Siding,Frame
Schools
Elementary Schools Edith Teter
Middle Schools South Park
High Schools South Park
School District Park County Re-2
Others
Senior Community No
Ownership Individual
Acceptable Financing Cash, Conventional, FHA, VA Loan
Listing Terms Cash, Conventional, FHA, VA Loan
Special Listing Condition None
Pets Allowed Yes

6455 S. Yosemite St., Suite 500 Greenwood Village, CO 80111 USA
"My job is to find and attract mastery-based agents to the office, protect the culture, and make sure everyone is happy! "






