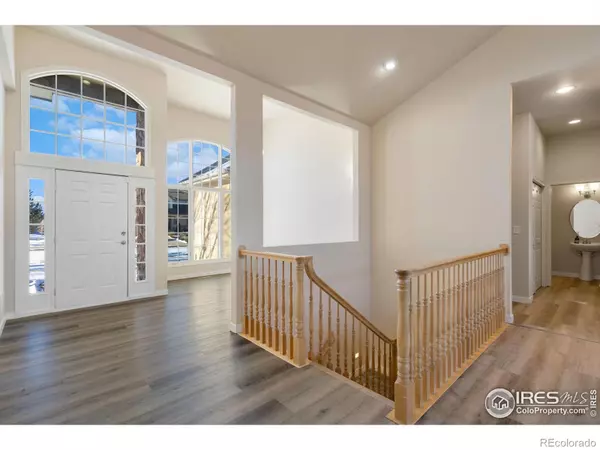6 Beds
4 Baths
4,105 SqFt
6 Beds
4 Baths
4,105 SqFt
Key Details
Property Type Single Family Home
Sub Type Single Family Residence
Listing Status Active
Purchase Type For Sale
Square Footage 4,105 sqft
Price per Sqft $170
Subdivision Mountain Vista
MLS Listing ID IR1024397
Bedrooms 6
Full Baths 3
Half Baths 1
Condo Fees $25
HOA Fees $25/mo
HOA Y/N Yes
Abv Grd Liv Area 2,321
Originating Board recolorado
Year Built 2001
Annual Tax Amount $3,335
Tax Year 2023
Lot Size 0.330 Acres
Acres 0.33
Property Description
Location
State CO
County Weld
Zoning Res
Rooms
Basement Full, Walk-Out Access
Main Level Bedrooms 4
Interior
Interior Features Eat-in Kitchen, Five Piece Bath, Jack & Jill Bathroom, Open Floorplan, Vaulted Ceiling(s), Walk-In Closet(s), Wet Bar
Heating Forced Air
Cooling Central Air
Fireplaces Type Gas, Living Room
Equipment Satellite Dish
Fireplace N
Appliance Dishwasher, Double Oven, Dryer, Microwave, Oven, Refrigerator, Washer
Exterior
Garage Spaces 3.0
Utilities Available Cable Available, Electricity Available, Internet Access (Wired), Natural Gas Available
Roof Type Composition
Total Parking Spaces 3
Garage Yes
Building
Lot Description Cul-De-Sac, Flood Zone, Sprinklers In Front
Water Public
Level or Stories One
Structure Type Stucco
Schools
Elementary Schools Mountain View
Middle Schools Severance
High Schools Windsor
School District Other
Others
Ownership Individual
Acceptable Financing Cash, Conventional, VA Loan
Listing Terms Cash, Conventional, VA Loan

6455 S. Yosemite St., Suite 500 Greenwood Village, CO 80111 USA
"My job is to find and attract mastery-based agents to the office, protect the culture, and make sure everyone is happy! "






