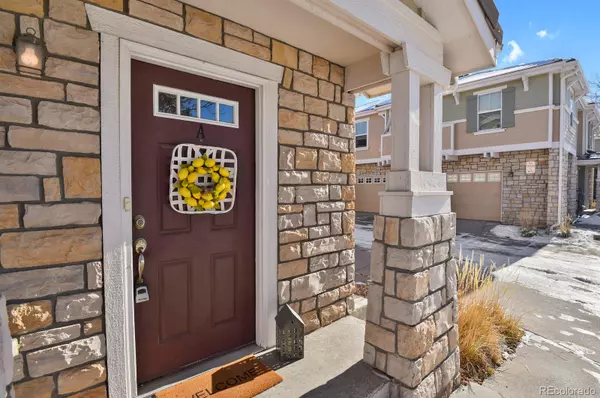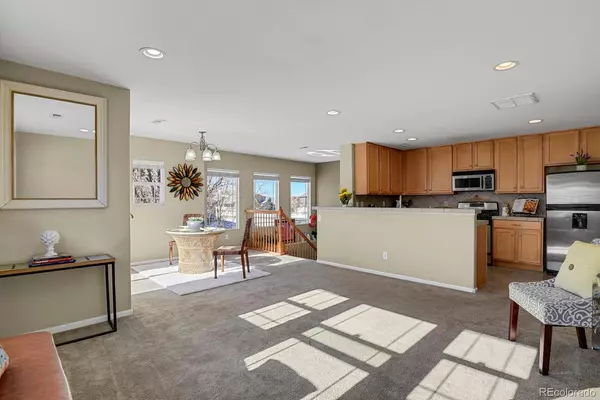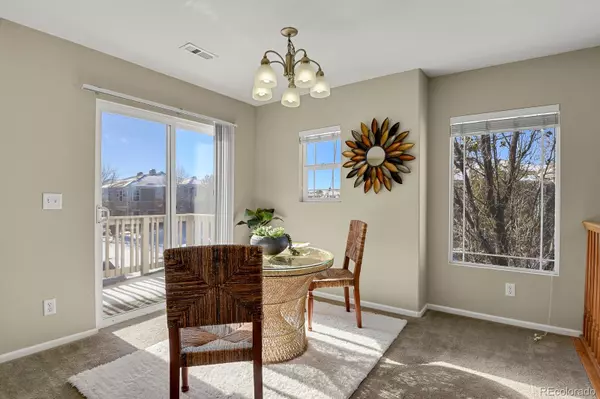2 Beds
2 Baths
1,074 SqFt
2 Beds
2 Baths
1,074 SqFt
Key Details
Property Type Condo
Sub Type Condominium
Listing Status Active
Purchase Type For Sale
Square Footage 1,074 sqft
Price per Sqft $347
Subdivision Meridian Villa
MLS Listing ID 9586707
Style Contemporary
Bedrooms 2
Full Baths 2
Condo Fees $375
HOA Fees $375/mo
HOA Y/N Yes
Abv Grd Liv Area 1,074
Originating Board recolorado
Year Built 2004
Annual Tax Amount $2,449
Tax Year 2023
Property Description
With quick and easy steps leading to this unit, you'll appreciate the added privacy. Behind this unit is open space and walking/riding paths galore. Inside, the open layout seamlessly connects the living room, dining area, and kitchen, creating a versatile space perfect for relaxation or entertaining.
The kitchen boasts stainless steel appliances and plenty of room to prepare your gourmet meals. With a newer water heater and air conditioning, this home is move-in ready and designed for your comfort. Yes, we are priced well below market value!!
Enjoy an unbeatable DTC location with quick access to I-25, making it just a 25-minute drive to Denver International Airport—perfect for frequent travelers or commuters. You'll also love the proximity to shopping centers, a recreation center with a pool, and an array of restaurants, all just steps away. This property is a commuter's dream and is conveniently located less than a mile from the train station and within walking distance to the bus stop.
Don't miss the opportunity to make this cozy, bright, and wonderfully located condominium your new home!
Location
State CO
County Douglas
Rooms
Main Level Bedrooms 2
Interior
Interior Features Open Floorplan, Pantry, Primary Suite, Smoke Free, Tile Counters
Heating Forced Air
Cooling Central Air
Flooring Carpet, Tile
Fireplace N
Appliance Dishwasher, Disposal, Dryer, Gas Water Heater, Microwave, Range, Refrigerator, Washer
Laundry In Unit
Exterior
Exterior Feature Balcony, Rain Gutters
Parking Features Dry Walled, Lighted
Garage Spaces 1.0
Fence None
Utilities Available Cable Available, Electricity Connected, Internet Access (Wired), Natural Gas Connected
Roof Type Cement Shake
Total Parking Spaces 1
Garage Yes
Building
Lot Description Corner Lot, Greenbelt, Near Public Transit, Open Space
Foundation Slab
Sewer Public Sewer
Water Public
Level or Stories Two
Structure Type Rock,Vinyl Siding
Schools
Elementary Schools Eagle Ridge
Middle Schools Cresthill
High Schools Highlands Ranch
School District Douglas Re-1
Others
Senior Community No
Ownership Individual
Acceptable Financing Cash, Conventional, FHA, VA Loan
Listing Terms Cash, Conventional, FHA, VA Loan
Special Listing Condition None
Pets Allowed Cats OK, Dogs OK

6455 S. Yosemite St., Suite 500 Greenwood Village, CO 80111 USA
"My job is to find and attract mastery-based agents to the office, protect the culture, and make sure everyone is happy! "






