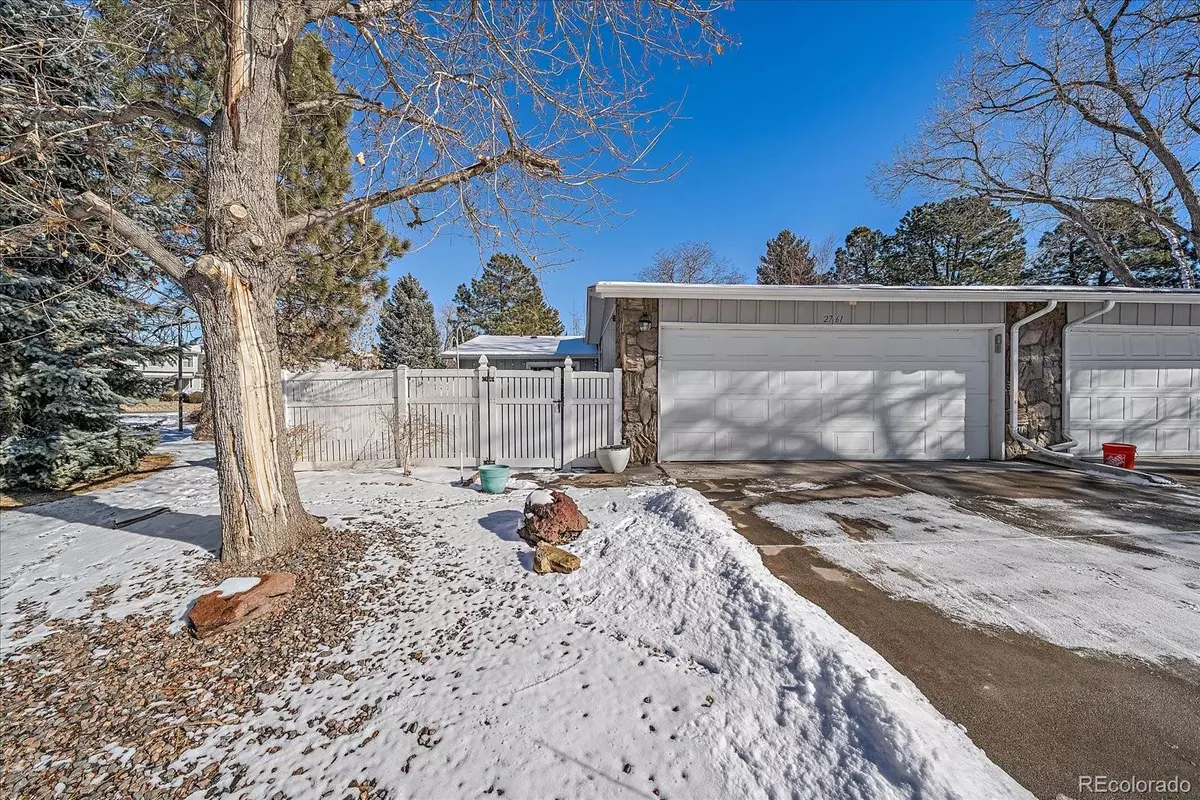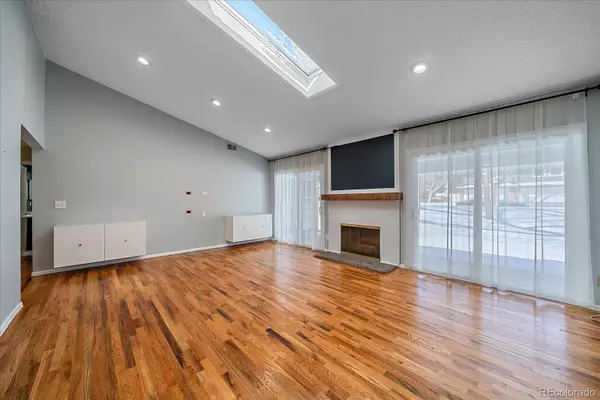2 Beds
2 Baths
1,365 SqFt
2 Beds
2 Baths
1,365 SqFt
Key Details
Property Type Condo
Sub Type Condominium
Listing Status Active
Purchase Type For Sale
Square Footage 1,365 sqft
Price per Sqft $334
Subdivision Heather Ridge South
MLS Listing ID 7899039
Style Contemporary
Bedrooms 2
Full Baths 2
Condo Fees $490
HOA Fees $490/mo
HOA Y/N Yes
Abv Grd Liv Area 1,365
Originating Board recolorado
Year Built 1974
Annual Tax Amount $2,395
Tax Year 2023
Lot Size 1,742 Sqft
Acres 0.04
Property Description
This home includes all appliances, such as the washer, dryer, and garage refrigerator. Additional highlights include a two-car attached garage, a new furnace and A/C system, and a newer water heater. Enjoy the perfect location just steps from Heather Ridge Golf Course and walking paths, with easy access to Cherry Creek State Park, I-225, the Denver Tech Center, and Downtown Denver. Don't miss this rare chance to own a ranch-style gem in Heather Ridge South—schedule your showing today!
Location
State CO
County Arapahoe
Rooms
Main Level Bedrooms 2
Interior
Interior Features Ceiling Fan(s), Eat-in Kitchen, Granite Counters, High Ceilings, Kitchen Island, No Stairs, Open Floorplan, Pantry, Primary Suite, Smoke Free, Solid Surface Counters, Vaulted Ceiling(s), Walk-In Closet(s)
Heating Forced Air
Cooling Central Air
Flooring Laminate, Tile, Wood
Fireplaces Number 1
Fireplaces Type Family Room, Wood Burning
Fireplace Y
Appliance Dishwasher, Disposal, Dryer, Gas Water Heater, Microwave, Refrigerator, Self Cleaning Oven, Washer
Laundry In Unit
Exterior
Exterior Feature Private Yard
Garage Spaces 2.0
Utilities Available Electricity Connected, Internet Access (Wired), Natural Gas Connected, Phone Connected
Roof Type Composition
Total Parking Spaces 2
Garage Yes
Building
Lot Description Cul-De-Sac, Landscaped, Near Public Transit
Foundation Slab
Sewer Public Sewer
Water Public
Level or Stories One
Structure Type Frame
Schools
Elementary Schools Polton
Middle Schools Prairie
High Schools Overland
School District Cherry Creek 5
Others
Senior Community No
Ownership Individual
Acceptable Financing Cash, Conventional, FHA, VA Loan
Listing Terms Cash, Conventional, FHA, VA Loan
Special Listing Condition None

6455 S. Yosemite St., Suite 500 Greenwood Village, CO 80111 USA
"My job is to find and attract mastery-based agents to the office, protect the culture, and make sure everyone is happy! "






