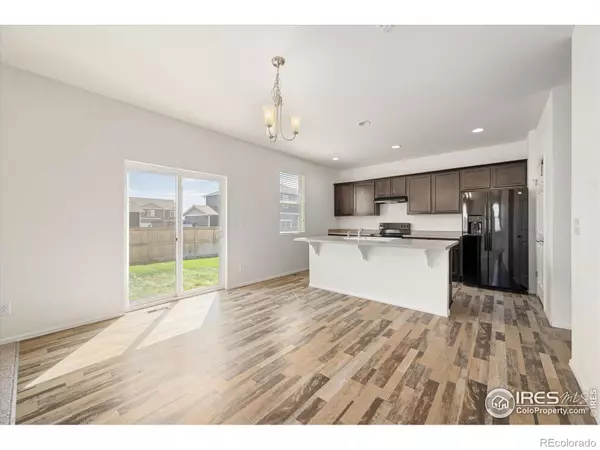4 Beds
3 Baths
2,115 SqFt
4 Beds
3 Baths
2,115 SqFt
OPEN HOUSE
Sun Jan 19, 11:00am - 3:00pm
Key Details
Property Type Single Family Home
Sub Type Single Family Residence
Listing Status Active
Purchase Type For Sale
Square Footage 2,115 sqft
Price per Sqft $224
Subdivision Columbine Estates
MLS Listing ID IR1024213
Style Contemporary
Bedrooms 4
Full Baths 2
Half Baths 1
Condo Fees $275
HOA Fees $275/ann
HOA Y/N Yes
Abv Grd Liv Area 2,115
Originating Board recolorado
Year Built 2016
Annual Tax Amount $3,243
Tax Year 2024
Lot Size 6,969 Sqft
Acres 0.16
Property Description
Location
State CO
County Larimer
Zoning Res
Rooms
Basement Bath/Stubbed, Partial, Unfinished
Interior
Interior Features Eat-in Kitchen, Kitchen Island, Open Floorplan, Pantry, Radon Mitigation System, Walk-In Closet(s)
Heating Forced Air
Cooling Central Air
Flooring Vinyl
Fireplace N
Appliance Dishwasher, Disposal, Microwave, Oven, Refrigerator
Laundry In Unit
Exterior
Garage Spaces 2.0
Fence Fenced
Utilities Available Cable Available, Electricity Available, Natural Gas Available
Roof Type Composition
Total Parking Spaces 2
Garage Yes
Building
Lot Description Level, Sprinklers In Front
Sewer Public Sewer
Water Public
Level or Stories Two
Structure Type Stone,Wood Frame
Schools
Elementary Schools Rice
Middle Schools Wellington
High Schools Other
School District Poudre R-1
Others
Ownership Individual
Acceptable Financing Cash, Conventional, FHA, USDA Loan, VA Loan
Listing Terms Cash, Conventional, FHA, USDA Loan, VA Loan

6455 S. Yosemite St., Suite 500 Greenwood Village, CO 80111 USA
"My job is to find and attract mastery-based agents to the office, protect the culture, and make sure everyone is happy! "






