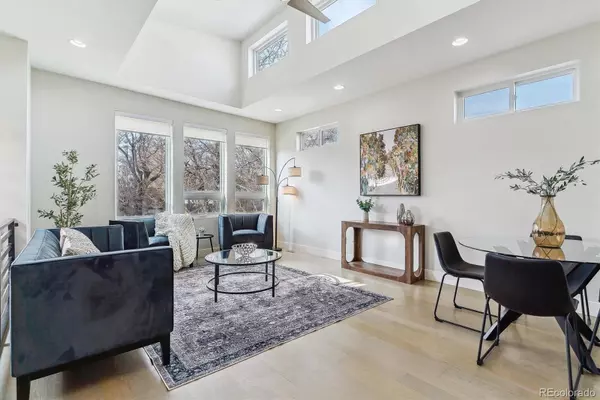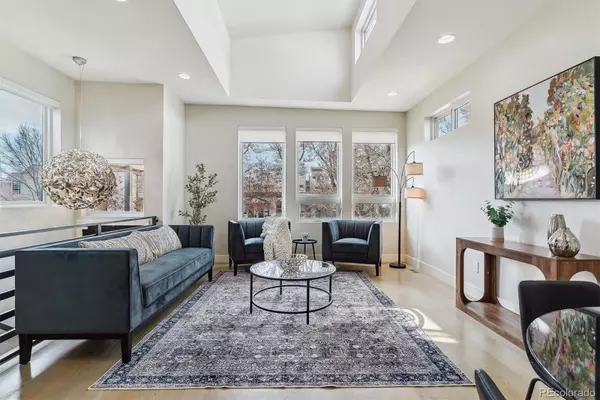3 Beds
3 Baths
2,242 SqFt
3 Beds
3 Baths
2,242 SqFt
Key Details
Property Type Single Family Home
Sub Type Single Family Residence
Listing Status Active Under Contract
Purchase Type For Sale
Square Footage 2,242 sqft
Price per Sqft $517
Subdivision Highlands
MLS Listing ID 2075116
Style Urban Contemporary
Bedrooms 3
Full Baths 2
Half Baths 1
HOA Y/N No
Abv Grd Liv Area 2,242
Originating Board recolorado
Year Built 2012
Annual Tax Amount $7,026
Tax Year 2023
Lot Size 3,049 Sqft
Acres 0.07
Property Description
This must-see property is an eye-catcher with its sleek contemporary exterior situated on quiet street. As you step inside, you'll be greeted by an open floor plan that seamlessly connects the main living area with the kitchen. The spectacular kitchen features stainless steel appliances, upgraded custom cabinets, and a large island with bar seating - perfect for entertaining or casual dining. The entire main level is covered in beautiful 100-year oak hardwood floors throughout that are built to last. Also, the main level features a large primary suite with room for a king bed, walk-in closet with custom shelving, and a beautiful ensuite bathroom. Head up the spiral staircase off the kitchen and you'll be led to an incredible rooftop deck overlooking the beautiful Denver skyline.
Venture to the ground level and discover another incredible living area with custom built in's, room for plenty of seating, and space for a potential office area. You'll also find two additional bedrooms, an additional full bath, and a convenient laundry area. Off the living area the sliding glass doors lead to a private patio, offering an excellent extension of the living space for al fresco dining or lounging.
Don't miss your chance to own this incredible property in one of Denver's hottest neighborhoods—schedule your showing today!
Location
State CO
County Denver
Zoning U-TU-B2
Rooms
Main Level Bedrooms 1
Interior
Interior Features Granite Counters, Kitchen Island, Open Floorplan, Primary Suite
Heating Natural Gas
Cooling Central Air
Flooring Concrete, Wood
Fireplace N
Appliance Dishwasher, Disposal, Dryer, Electric Water Heater, Microwave, Oven, Range, Refrigerator, Washer
Laundry In Unit
Exterior
Exterior Feature Private Yard, Rain Gutters
Garage Spaces 2.0
Utilities Available Cable Available, Electricity Connected
View City, Mountain(s)
Roof Type Other
Total Parking Spaces 2
Garage No
Building
Lot Description Level
Foundation Raised, Slab
Sewer Public Sewer
Water Public
Level or Stories Two
Structure Type Block,Concrete,Frame,Stucco,Wood Siding
Schools
Elementary Schools Trevista At Horace Mann
Middle Schools Strive Sunnyside
High Schools North
School District Denver 1
Others
Senior Community No
Ownership Individual
Acceptable Financing 1031 Exchange, Cash, Conventional, VA Loan
Listing Terms 1031 Exchange, Cash, Conventional, VA Loan
Special Listing Condition None

6455 S. Yosemite St., Suite 500 Greenwood Village, CO 80111 USA
"My job is to find and attract mastery-based agents to the office, protect the culture, and make sure everyone is happy! "






