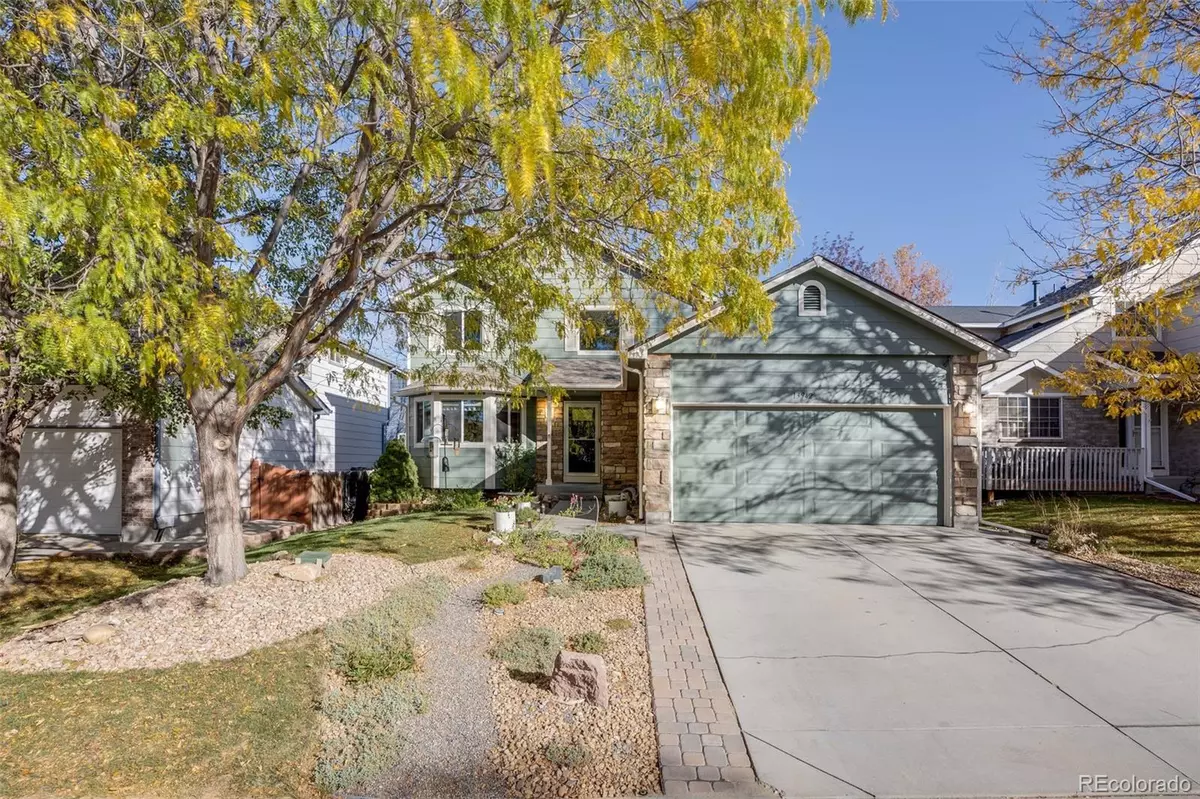4 Beds
4 Baths
2,263 SqFt
4 Beds
4 Baths
2,263 SqFt
Key Details
Property Type Single Family Home
Sub Type Single Family Residence
Listing Status Active Under Contract
Purchase Type For Sale
Square Footage 2,263 sqft
Price per Sqft $254
Subdivision Cherrywood Park
MLS Listing ID 7145635
Style Traditional
Bedrooms 4
Full Baths 2
Half Baths 1
Three Quarter Bath 1
Condo Fees $75
HOA Fees $75/qua
HOA Y/N Yes
Abv Grd Liv Area 1,883
Originating Board recolorado
Year Built 2002
Annual Tax Amount $3,674
Tax Year 2023
Lot Size 4,791 Sqft
Acres 0.11
Property Description
The main level welcomes you with a spacious foyer, convenient half bathroom, and a light-filled living room featuring vaulted ceilings and a cozy gas fireplace. Adjacent to the living room, the formal dining area provides an elegant space for gatherings and opens directly to a large back patio through sliding glass doors—perfect for outdoor entertaining. The eat-in kitchen boasts stainless steel appliances, granite countertops, pantry and a breakfast nook for casual meals.
Upon going upstairs the landing features access to the primary suite-a private retreat with a spacious walk-in closet and an en-suite bathroom complete with dual sinks and a walk-in shower. The second level features two bright guest bedrooms and a full hall bathroom with a shower/tub combo.
The lower level boasts a large family room offering endless possibilities, from a media room to a home office or playroom. Additionally, the finished basement features a conforming bedroom with a private en-suite bathroom and walk-in closet, offering flexibility for guests or extra living space.
Outside, enjoy the privacy of the fenced backyard complemented by a spacious patio, perfect for relaxation and hosting gatherings. The attached 2-car garage provides ample storage and easy access to the home.
With new carpet and newly painted exterior, this home is move-in ready and waiting for its next chapter. You'll love living here!
Location
State CO
County Adams
Rooms
Basement Finished, Sump Pump
Interior
Interior Features Breakfast Nook, Built-in Features, Ceiling Fan(s), Eat-in Kitchen, Entrance Foyer, Granite Counters, High Ceilings, Primary Suite, Vaulted Ceiling(s), Walk-In Closet(s)
Heating Forced Air, Natural Gas
Cooling Central Air
Flooring Carpet, Tile, Wood
Fireplaces Number 1
Fireplaces Type Gas, Living Room
Fireplace Y
Appliance Dishwasher, Disposal, Microwave, Range, Refrigerator
Laundry In Unit
Exterior
Exterior Feature Private Yard
Garage Spaces 2.0
Fence Full
Utilities Available Cable Available, Electricity Connected, Natural Gas Connected
Roof Type Composition
Total Parking Spaces 2
Garage Yes
Building
Foundation Structural
Sewer Public Sewer
Water Public
Level or Stories Multi/Split
Structure Type Frame
Schools
Elementary Schools Prairie Hills
Middle Schools Rocky Top
High Schools Horizon
School District Adams 12 5 Star Schl
Others
Senior Community No
Ownership Individual
Acceptable Financing Cash, Conventional, FHA, VA Loan
Listing Terms Cash, Conventional, FHA, VA Loan
Special Listing Condition None

6455 S. Yosemite St., Suite 500 Greenwood Village, CO 80111 USA
"My job is to find and attract mastery-based agents to the office, protect the culture, and make sure everyone is happy! "






