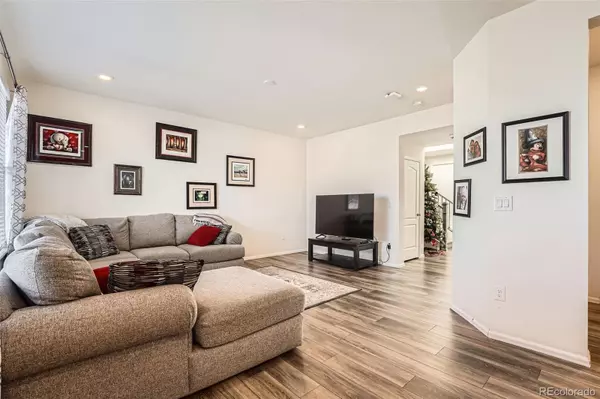3 Beds
3 Baths
1,915 SqFt
3 Beds
3 Baths
1,915 SqFt
Key Details
Property Type Single Family Home
Sub Type Single Family Residence
Listing Status Pending
Purchase Type For Sale
Square Footage 1,915 sqft
Price per Sqft $261
Subdivision Adonea
MLS Listing ID 7370982
Style Contemporary
Bedrooms 3
Full Baths 2
Half Baths 1
Condo Fees $135
HOA Fees $135/qua
HOA Y/N Yes
Abv Grd Liv Area 1,915
Originating Board recolorado
Year Built 2019
Annual Tax Amount $5,090
Tax Year 2023
Lot Size 5,227 Sqft
Acres 0.12
Property Description
Welcome to this beautiful 2 story home in the Adonea neighborhood. This home WILL SELL this weekend! We will have an OPEN HOUSE Friday, January 10 from 10:00AM until 3:00PM & Saturday, January 11 from 11:00AM until 4:00PM each day. All offers must be submitted by 9:00PM Saturday, January 11. Round Robin style bidding will begin Sunday at 12:00 Noon if necessary and the winner will be notified on Sunday, January 12 by 5:00PM.
With nearly 3,000 square feet, this incredible home features 3 bedrooms, 3 bathrooms, high ceilings, open floor plan, granite countertops, white cabinets, a walk in pantry, an unfinished walk-out basement, a large covered back deck, active solar, 2 car garage and a fully fenced yard! This home's driveway faces south to help minimize the need to shovel and maximize the natural light. If you are ready for a great place to call home, we hope you will come and take a look here, we believe you will not be disappointed.
The neighborhood features walking & bike paths, neighborhood schools, community pool, clubhouse & parks with playgrounds!
THIS IS NOT A CASH ONLY AUCTION - YOU MAY STILL OBTAIN FINANCING -YOU WILL STILL BE ABLE TO HAVE AN INSPECTION
Location
State CO
County Arapahoe
Rooms
Basement Unfinished, Walk-Out Access
Interior
Interior Features Ceiling Fan(s), Entrance Foyer, Five Piece Bath, Granite Counters, High Ceilings, High Speed Internet, Kitchen Island, Open Floorplan, Pantry, Walk-In Closet(s)
Heating Forced Air, Natural Gas
Cooling Central Air
Flooring Carpet, Laminate
Fireplace N
Appliance Dishwasher, Dryer, Gas Water Heater, Microwave, Oven, Range, Refrigerator, Washer
Laundry In Unit
Exterior
Exterior Feature Private Yard
Garage Spaces 2.0
Fence Full
Utilities Available Cable Available, Electricity Connected, Natural Gas Connected
Roof Type Composition
Total Parking Spaces 2
Garage Yes
Building
Lot Description Cul-De-Sac, Sloped
Sewer Public Sewer
Water Public
Level or Stories Two
Structure Type Frame,Wood Siding
Schools
Elementary Schools Vista Peak
Middle Schools Vista Peak
High Schools Vista Peak
School District Adams-Arapahoe 28J
Others
Senior Community No
Ownership Individual
Acceptable Financing Cash, Conventional, FHA, VA Loan
Listing Terms Cash, Conventional, FHA, VA Loan
Special Listing Condition Auction

6455 S. Yosemite St., Suite 500 Greenwood Village, CO 80111 USA
"My job is to find and attract mastery-based agents to the office, protect the culture, and make sure everyone is happy! "






