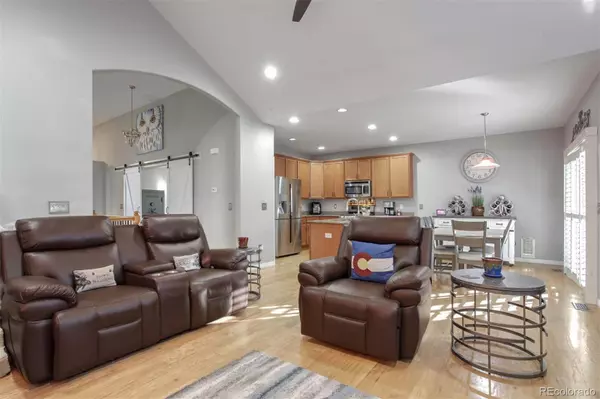3 Beds
3 Baths
3,316 SqFt
3 Beds
3 Baths
3,316 SqFt
Key Details
Property Type Single Family Home
Sub Type Single Family Residence
Listing Status Pending
Purchase Type For Sale
Square Footage 3,316 sqft
Price per Sqft $203
Subdivision Noname Creek West
MLS Listing ID 6169860
Style Contemporary
Bedrooms 3
Full Baths 3
HOA Y/N No
Abv Grd Liv Area 1,794
Originating Board recolorado
Year Built 2012
Annual Tax Amount $3,953
Tax Year 2023
Lot Size 6,969 Sqft
Acres 0.16
Property Description
The thoughtfully designed layout includes two spacious primary suites, one on each level; each with a luxurious 5-piece en-suite bath. The main floor office can easily double as a fourth sleeping area, offering added flexibility.
High-end finishes include granite countertops, stainless steel appliances, gleaming hardwood floors, and elegant plantation shutters. Step outside to a beautifully landscaped, full sprinkler system in front and backyard oasis, ideal for hosting spring and summer gatherings.
The oversized 3-car garage is equipped with a 220V outlet, ready for charging your electric vehicle. Conveniently located just minutes from I-25, this home offers a quick commute to downtown Denver, shopping, and entertainment venues.
This is the one you've been waiting for—schedule your showing today and see all it has to offer!
Location
State CO
County Weld
Zoning R
Rooms
Basement Finished, Walk-Out Access
Main Level Bedrooms 2
Interior
Interior Features Ceiling Fan(s), Eat-in Kitchen, Five Piece Bath, Granite Counters, Kitchen Island, Open Floorplan, Primary Suite, Radon Mitigation System, Smoke Free, Vaulted Ceiling(s), Walk-In Closet(s)
Heating Forced Air, Natural Gas
Cooling Central Air
Flooring Carpet, Tile, Wood
Fireplaces Number 3
Fireplaces Type Family Room, Living Room, Primary Bedroom
Fireplace Y
Appliance Dishwasher, Dryer, Microwave, Range, Self Cleaning Oven, Washer
Laundry In Unit
Exterior
Exterior Feature Private Yard, Water Feature
Parking Features 220 Volts, Concrete, Floor Coating, Insulated Garage, Oversized
Garage Spaces 3.0
Fence Partial
Utilities Available Cable Available, Electricity Connected, Natural Gas Connected, Phone Available
Roof Type Composition
Total Parking Spaces 3
Garage Yes
Building
Lot Description Landscaped, Sprinklers In Front, Sprinklers In Rear
Foundation Slab
Sewer Public Sewer
Water Public
Level or Stories One
Structure Type Frame,Stone,Wood Siding
Schools
Elementary Schools Legacy
Middle Schools Coal Ridge
High Schools Frederick
School District St. Vrain Valley Re-1J
Others
Senior Community No
Ownership Individual
Acceptable Financing Cash, Conventional, FHA, VA Loan
Listing Terms Cash, Conventional, FHA, VA Loan
Special Listing Condition None

6455 S. Yosemite St., Suite 500 Greenwood Village, CO 80111 USA
"My job is to find and attract mastery-based agents to the office, protect the culture, and make sure everyone is happy! "






