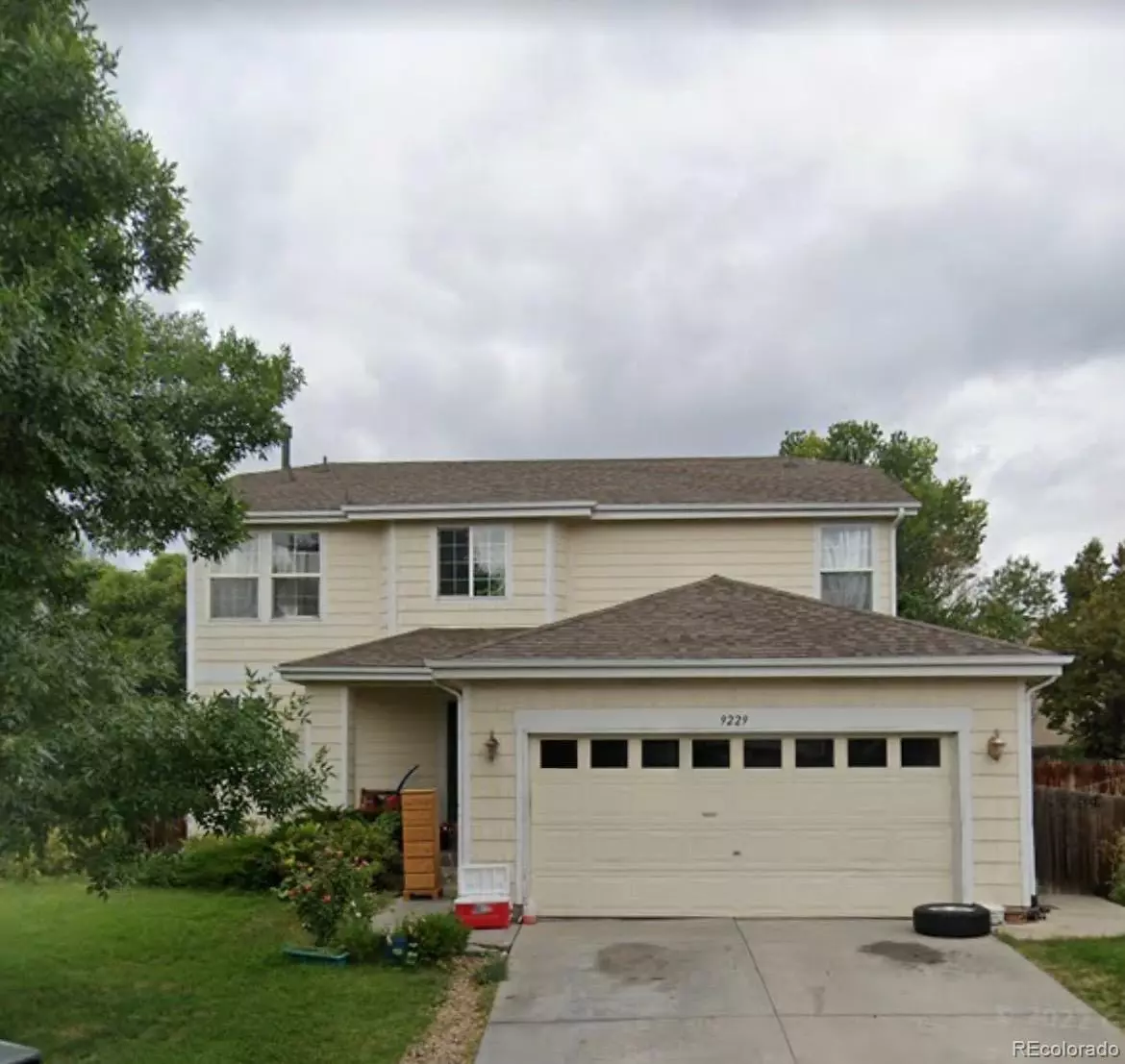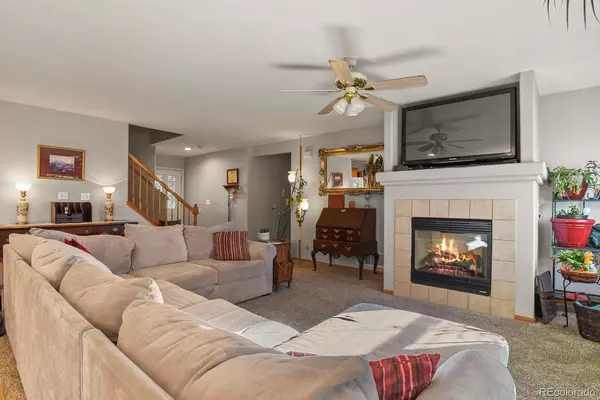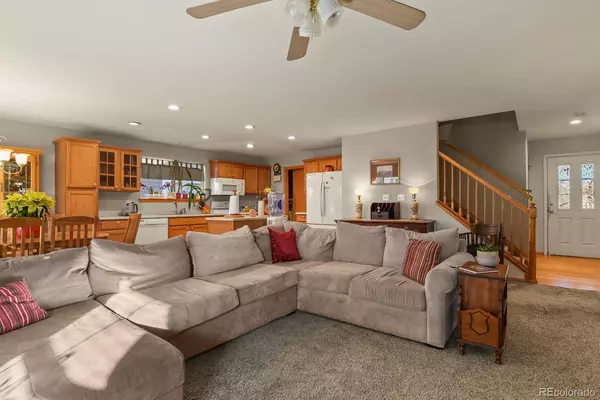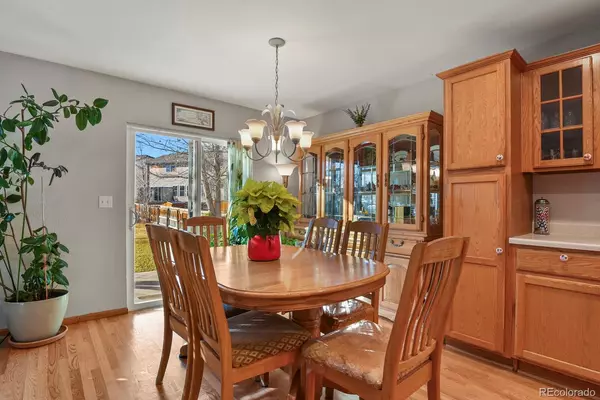4 Beds
3 Baths
2,446 SqFt
4 Beds
3 Baths
2,446 SqFt
Key Details
Property Type Single Family Home
Sub Type Single Family Residence
Listing Status Active
Purchase Type For Sale
Square Footage 2,446 sqft
Price per Sqft $224
Subdivision Villages North Sub Filing 2
MLS Listing ID 1744910
Bedrooms 4
Full Baths 2
Half Baths 1
Condo Fees $52
HOA Fees $52/mo
HOA Y/N Yes
Abv Grd Liv Area 2,446
Originating Board recolorado
Year Built 2002
Annual Tax Amount $3,385
Tax Year 2023
Lot Size 9,147 Sqft
Acres 0.21
Property Description
MAIN LEVEL – Greet the cheerful sunlight in an airy foyer that flows seamlessly into this bright main floor living area with gas fireplace. The open-concept kitchen, dining, and living rooms create the perfect space for gatherings, with a large island, an expansive walk-in pantry, and a convenient laundry room. A half-bath and easy access to the attached 2-car garage complete this level.
UPSTAIRS – The spacious loft offers additional living space, ideal for a home office, playroom, or media center. A full bathroom with double sinks and three upstairs bedrooms, each with large walk-in closets, round out the upper level.
The unfinished basement provides endless possibilities—create a home gym, theater, or extra storage space to suit your needs.
BACKYARD – Step outside to enjoy the fully fenced backyard with a private patio, perfect for relaxing, hosting summer barbecues, or letting pets play. Shed is included and one year old roof. A covered front porch adds charm and curb appeal, offering another inviting outdoor space.
LOCATION, LOCATION! – Near Aspen Park, Thornton Community Park, Pelican Ponds Open Space, and scenic trails, this home offers endless recreational opportunities. Plus, its proximity to shopping, dining, and major highways like I-25, I-76, and I-270 ensures an easy commute to Denver, DIA, Westminster, Boulder, and the Front Range.
With a low HOA fee, this is an incredible opportunity to gain instant equity. Don't miss out—schedule your showing today and make this dream home yours!
Location
State CO
County Adams
Rooms
Basement Unfinished
Main Level Bedrooms 1
Interior
Heating Forced Air
Cooling Central Air
Fireplace N
Exterior
Garage Spaces 2.0
Roof Type Architecural Shingle
Total Parking Spaces 2
Garage Yes
Building
Sewer Public Sewer
Level or Stories Two
Structure Type Frame
Schools
Elementary Schools Valley View K-8
Middle Schools Valley View K-8
High Schools Academy
School District Mapleton R-1
Others
Senior Community No
Ownership Individual
Acceptable Financing Cash, Conventional, FHA, VA Loan
Listing Terms Cash, Conventional, FHA, VA Loan
Special Listing Condition None
Pets Allowed Cats OK, Dogs OK

6455 S. Yosemite St., Suite 500 Greenwood Village, CO 80111 USA
"My job is to find and attract mastery-based agents to the office, protect the culture, and make sure everyone is happy! "






