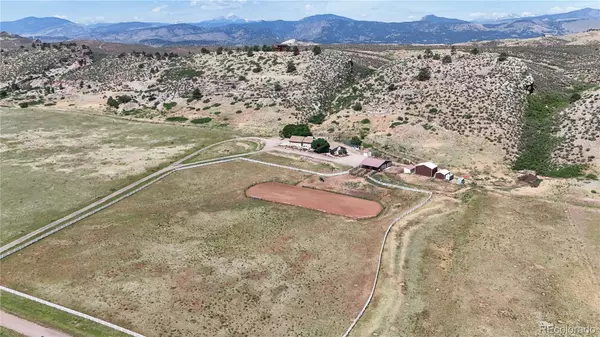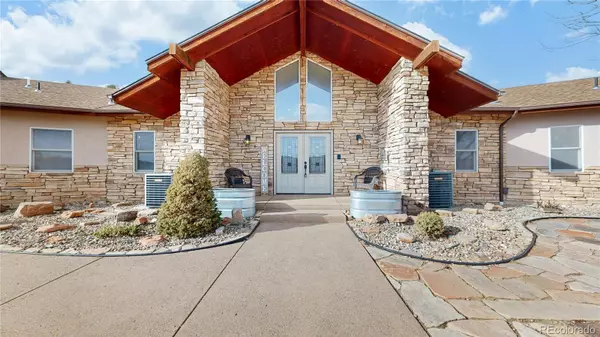3 Beds
3 Baths
3,487 SqFt
3 Beds
3 Baths
3,487 SqFt
Key Details
Property Type Single Family Home
Sub Type Single Family Residence
Listing Status Active
Purchase Type For Sale
Square Footage 3,487 sqft
Price per Sqft $559
Subdivision Sprenger Valley Estates
MLS Listing ID 7221571
Bedrooms 3
Full Baths 2
Half Baths 1
Condo Fees $1,000
HOA Fees $1,000/ann
HOA Y/N Yes
Abv Grd Liv Area 3,487
Originating Board recolorado
Year Built 1994
Annual Tax Amount $5,959
Tax Year 2023
Lot Size 35.070 Acres
Acres 35.07
Property Description
Location
State CO
County Larimer
Zoning RR2
Rooms
Main Level Bedrooms 3
Interior
Interior Features Ceiling Fan(s), Eat-in Kitchen, Entrance Foyer, Five Piece Bath, Granite Counters, High Ceilings, Kitchen Island, No Stairs, Pantry, Radon Mitigation System, Smoke Free, Hot Tub, Vaulted Ceiling(s), Walk-In Closet(s)
Heating Forced Air, Propane
Cooling Central Air
Flooring Tile, Wood
Fireplaces Number 2
Fireplaces Type Great Room, Primary Bedroom
Fireplace Y
Appliance Convection Oven, Cooktop, Dishwasher, Disposal, Double Oven, Dryer, Range Hood, Refrigerator, Self Cleaning Oven, Tankless Water Heater, Washer, Water Purifier, Water Softener, Wine Cooler
Exterior
Exterior Feature Spa/Hot Tub
Parking Features 220 Volts, Dry Walled, Heated Garage, Insulated Garage, Oversized
Garage Spaces 3.0
Fence Fenced Pasture, Partial
Utilities Available Propane
View Mountain(s), Valley
Roof Type Composition
Total Parking Spaces 3
Garage Yes
Building
Lot Description Level, Meadow, Open Space, Rock Outcropping, Sloped, Suitable For Grazing
Sewer Septic Tank
Water Well
Level or Stories One
Structure Type Frame,Stone,Stucco
Schools
Elementary Schools Ponderosa
Middle Schools Lucile Erwin
High Schools Loveland
School District Thompson R2-J
Others
Senior Community No
Ownership Individual
Acceptable Financing Cash, Conventional
Listing Terms Cash, Conventional
Special Listing Condition None

6455 S. Yosemite St., Suite 500 Greenwood Village, CO 80111 USA
"My job is to find and attract mastery-based agents to the office, protect the culture, and make sure everyone is happy! "






