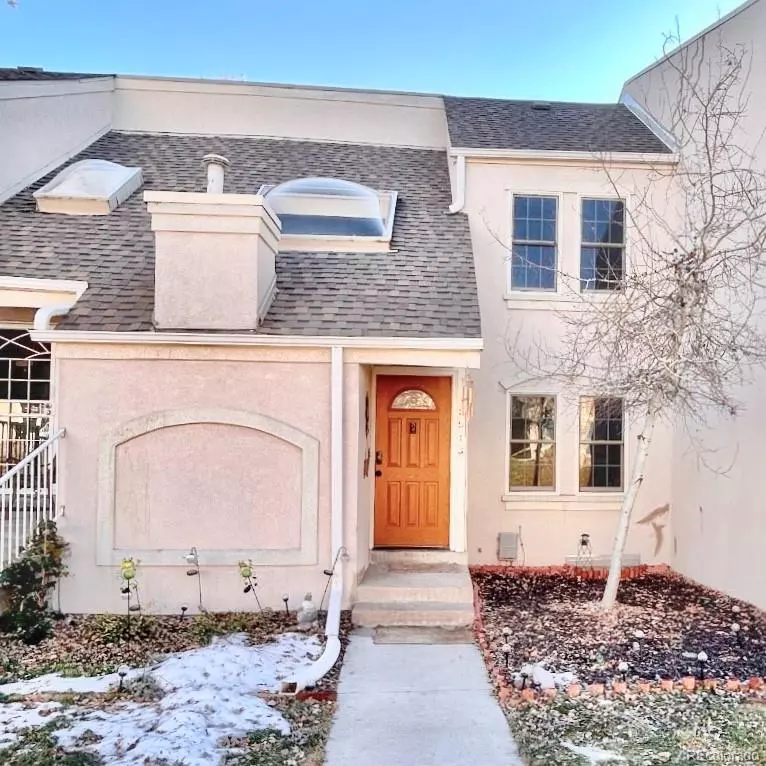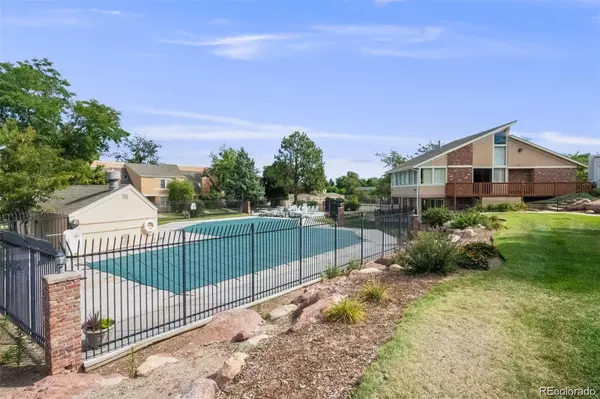5 Beds
3 Baths
2,156 SqFt
5 Beds
3 Baths
2,156 SqFt
Key Details
Property Type Townhouse
Sub Type Townhouse
Listing Status Active Under Contract
Purchase Type For Sale
Square Footage 2,156 sqft
Price per Sqft $160
Subdivision The Dam
MLS Listing ID 5515351
Bedrooms 5
Full Baths 2
Half Baths 1
Condo Fees $488
HOA Fees $488/mo
HOA Y/N Yes
Abv Grd Liv Area 1,342
Originating Board recolorado
Year Built 1974
Annual Tax Amount $1,692
Tax Year 2023
Property Description
The spacious basement includes a family room, two additional bedrooms, and is already plumbed for a bathroom, making future upgrades a breeze. Whether you're an investor, a buyer looking to build sweat equity, or simply someone seeking a move-in-ready home at a discount, this home offers incredible value. Located in the highly sought-after Cherry Creek School District, this home is just minutes from I-225, the 9 Mile Park and Ride light rail station, the new King Soopers shopping center, popular restaurants, and Cherry Creek State Park. Community offers a pool with kids pool, clubhouse and tennis courts.
Don't miss out on the opportunity to elevate this home and enjoy it for years to come!
Location
State CO
County Arapahoe
Rooms
Basement Finished
Main Level Bedrooms 1
Interior
Interior Features Built-in Features, Ceiling Fan(s), High Ceilings, Tile Counters, Vaulted Ceiling(s)
Heating Forced Air
Cooling Central Air
Flooring Carpet, Laminate, Tile
Fireplaces Number 1
Fireplaces Type Wood Burning
Fireplace Y
Appliance Dishwasher, Dryer, Microwave, Oven, Refrigerator, Washer
Laundry In Unit
Exterior
Exterior Feature Private Yard
Garage Spaces 2.0
Fence Full
Utilities Available Electricity Available, Electricity Connected, Natural Gas Available, Natural Gas Connected
Roof Type Composition
Total Parking Spaces 2
Garage Yes
Building
Lot Description Landscaped, Near Public Transit
Foundation Concrete Perimeter, Slab
Sewer Public Sewer
Water Public
Level or Stories Three Or More
Structure Type Frame,Stucco
Schools
Elementary Schools Polton
Middle Schools Prairie
High Schools Overland
School District Cherry Creek 5
Others
Senior Community No
Ownership Individual
Acceptable Financing Cash, Conventional
Listing Terms Cash, Conventional
Special Listing Condition None
Pets Allowed Cats OK, Dogs OK

6455 S. Yosemite St., Suite 500 Greenwood Village, CO 80111 USA
"My job is to find and attract mastery-based agents to the office, protect the culture, and make sure everyone is happy! "




