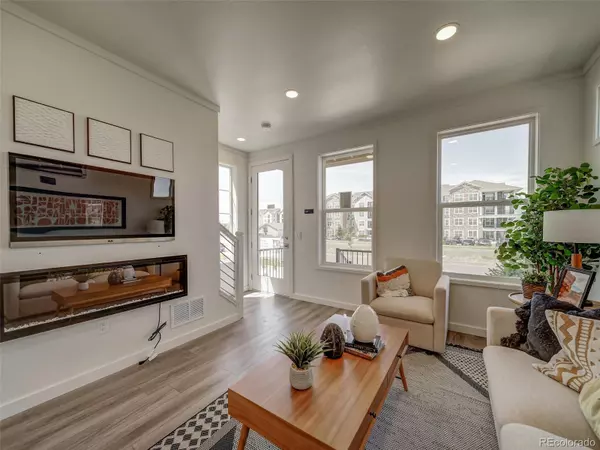2 Beds
2 Baths
1,169 SqFt
2 Beds
2 Baths
1,169 SqFt
Key Details
Property Type Single Family Home
Sub Type Single Family Residence
Listing Status Active
Purchase Type For Sale
Square Footage 1,169 sqft
Price per Sqft $303
Subdivision Reunion Ridge
MLS Listing ID 8867639
Style Traditional
Bedrooms 2
Full Baths 1
Three Quarter Bath 1
Condo Fees $109
HOA Fees $109/qua
HOA Y/N Yes
Abv Grd Liv Area 1,169
Originating Board recolorado
Year Built 2024
Annual Tax Amount $5,500
Tax Year 2024
Lot Size 2,613 Sqft
Acres 0.06
Property Description
Convenience is key, with a laundry closet in the hallway between the two upstairs bedrooms. Retreat to your private master suite, complete with a balcony that provides the perfect spot to relax and enjoy the view. The second bedroom offers ample space, and both bathrooms are beautifully designed with modern finishes. Actual home may differ from artist's renderings or photos.
Location
State CO
County Adams
Rooms
Basement Crawl Space
Interior
Interior Features Granite Counters, Kitchen Island, Smoke Free, Walk-In Closet(s), Wired for Data
Heating Electric, Heat Pump
Cooling Other
Flooring Carpet, Vinyl
Fireplace N
Appliance Convection Oven, Dishwasher, Disposal, Microwave, Range Hood, Sump Pump
Laundry Laundry Closet
Exterior
Exterior Feature Balcony, Private Yard
Garage Spaces 1.0
Fence Full
Utilities Available Cable Available, Electricity Available, Electricity Connected, Phone Available
Roof Type Composition
Total Parking Spaces 2
Garage No
Building
Lot Description Master Planned
Sewer Public Sewer
Water Public
Level or Stories Two
Structure Type Vinyl Siding
Schools
Elementary Schools Second Creek
Middle Schools Otho Stuart
High Schools Prairie View
School District School District 27-J
Others
Senior Community No
Ownership Builder
Acceptable Financing Cash, Conventional, FHA, VA Loan
Listing Terms Cash, Conventional, FHA, VA Loan
Special Listing Condition None

6455 S. Yosemite St., Suite 500 Greenwood Village, CO 80111 USA
"My job is to find and attract mastery-based agents to the office, protect the culture, and make sure everyone is happy! "






