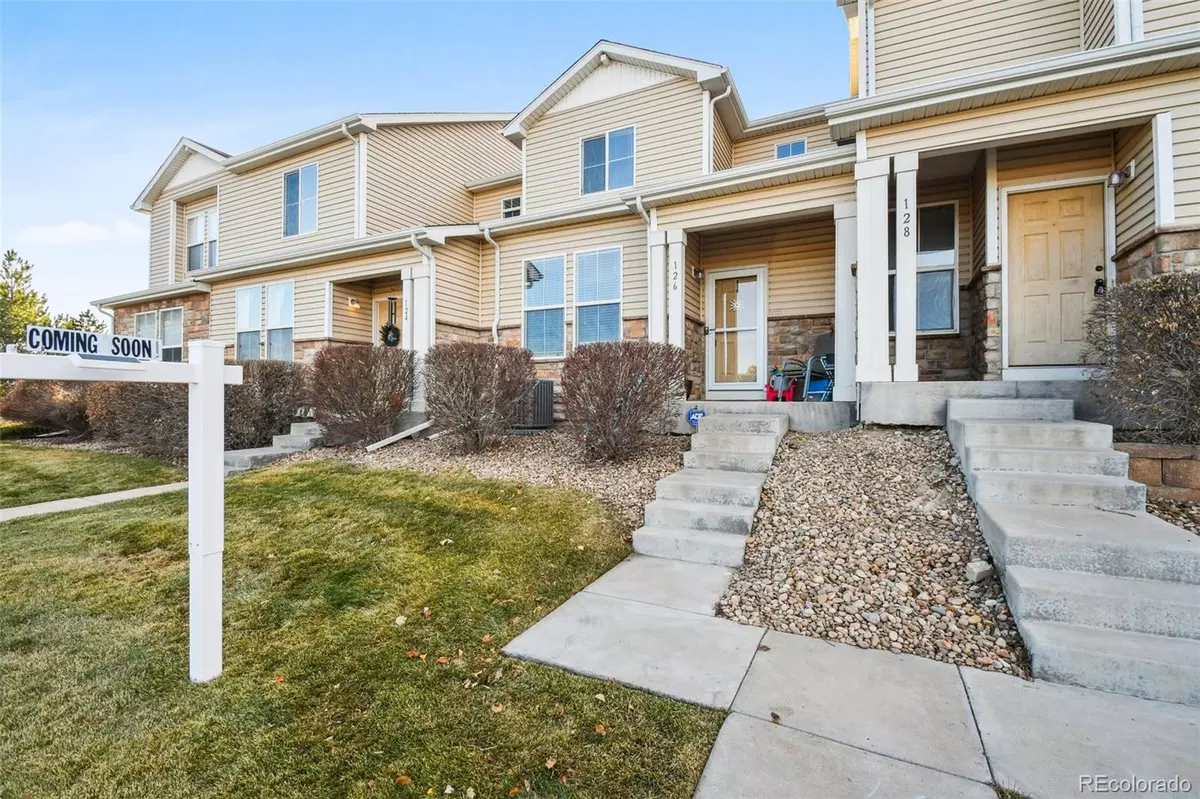2 Beds
3 Baths
1,201 SqFt
2 Beds
3 Baths
1,201 SqFt
Key Details
Property Type Condo
Sub Type Condominium
Listing Status Active
Purchase Type For Sale
Square Footage 1,201 sqft
Price per Sqft $299
Subdivision Brighton East Farms
MLS Listing ID 4193987
Style Contemporary
Bedrooms 2
Full Baths 2
Half Baths 1
Condo Fees $215
HOA Fees $215/mo
HOA Y/N Yes
Abv Grd Liv Area 1,201
Originating Board recolorado
Year Built 2005
Annual Tax Amount $3,258
Tax Year 2023
Property Description
Upstairs, you'll find two generously sized bedrooms, including a stunning primary suite with vaulted ceilings, a private bath, and a large walk-in closet. The second bedroom is equally spacious, offering versatility for use as a guest room, home office, or additional living space. The second floor is finished with brand-new carpet, providing a cozy atmosphere throughout. A second full bathroom and a laundry closet complete the upper level.
Additional highlights of this home include an oversized attached 2-car garage with extra storage space, as well as easy access to outdoor recreation with a small playground steps from your door and a large park just across the street. Enjoy the convenience of being centrally located, with shopping, dining, and other amenities just a short drive away. This beautiful condo is the perfect blend of comfort, convenience, and modern living. Whether you're looking for your first home or seeking a move-in ready gem, this condo is a fantastic option! Schedule your showing today! Seller has a lender willing to cover the cost of a 2-1 Buydown for those who meet qualifications.
Location
State CO
County Adams
Rooms
Basement Crawl Space
Interior
Interior Features Ceiling Fan(s), High Speed Internet, Laminate Counters, Pantry, Primary Suite, Smoke Free, Vaulted Ceiling(s), Walk-In Closet(s)
Heating Forced Air
Cooling Central Air
Flooring Carpet, Linoleum, Wood
Fireplace N
Appliance Dishwasher, Disposal, Gas Water Heater, Humidifier, Microwave, Oven
Laundry In Unit, Laundry Closet
Exterior
Exterior Feature Playground, Rain Gutters
Parking Features Concrete
Garage Spaces 2.0
Utilities Available Cable Available, Electricity Connected, Internet Access (Wired), Natural Gas Available, Natural Gas Connected
Roof Type Composition
Total Parking Spaces 2
Garage Yes
Building
Lot Description Landscaped, Master Planned, Open Space
Foundation Concrete Perimeter, Raised
Sewer Public Sewer
Water Public
Level or Stories Two
Structure Type Frame,Stone,Wood Siding
Schools
Elementary Schools Bromley East Charter
Middle Schools Prairie View
High Schools Brighton
School District School District 27-J
Others
Senior Community No
Ownership Individual
Acceptable Financing Cash, Conventional, FHA, VA Loan
Listing Terms Cash, Conventional, FHA, VA Loan
Special Listing Condition None
Pets Allowed Cats OK, Dogs OK

6455 S. Yosemite St., Suite 500 Greenwood Village, CO 80111 USA
"My job is to find and attract mastery-based agents to the office, protect the culture, and make sure everyone is happy! "






