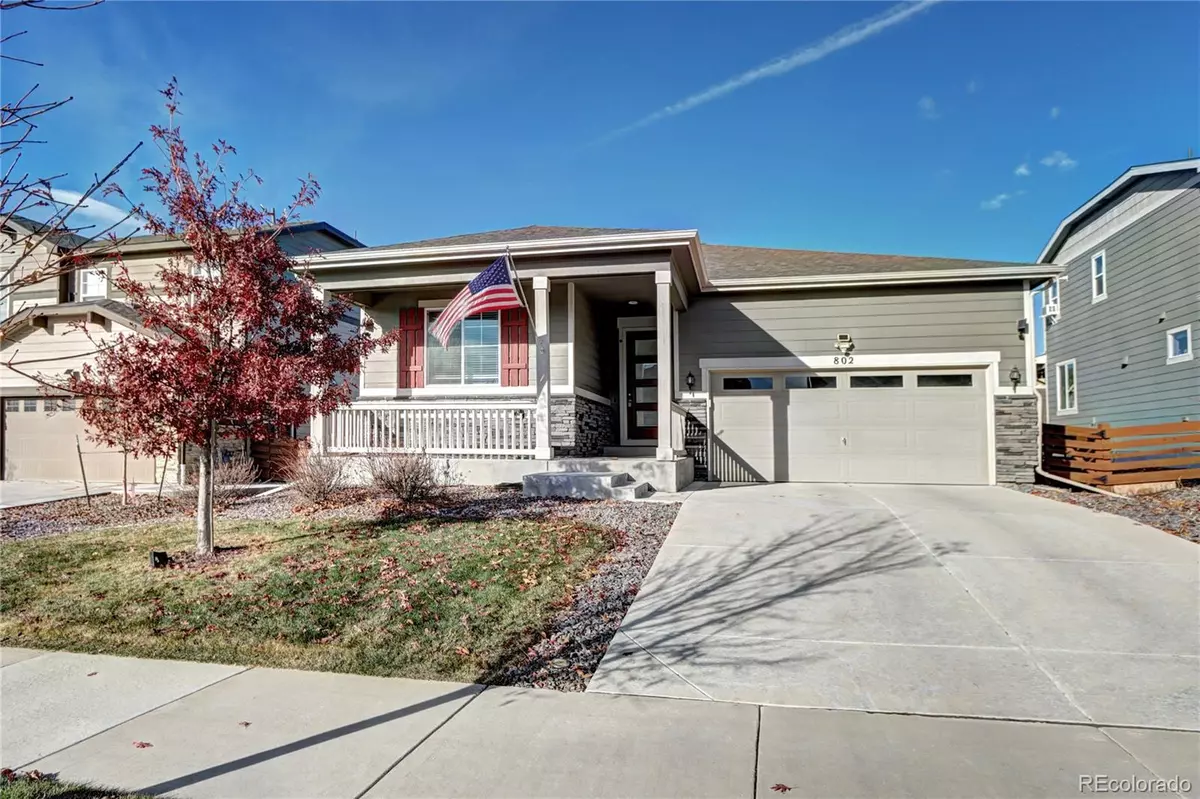3 Beds
2 Baths
1,579 SqFt
3 Beds
2 Baths
1,579 SqFt
Key Details
Property Type Single Family Home
Sub Type Single Family Residence
Listing Status Active
Purchase Type For Sale
Square Footage 1,579 sqft
Price per Sqft $379
Subdivision Colliers Hill
MLS Listing ID 5379202
Style Traditional
Bedrooms 3
Full Baths 1
Three Quarter Bath 1
Condo Fees $96
HOA Fees $96/mo
HOA Y/N Yes
Abv Grd Liv Area 1,579
Originating Board recolorado
Year Built 2019
Annual Tax Amount $5,503
Tax Year 2023
Lot Size 6,098 Sqft
Acres 0.14
Property Description
With 9' ceilings and 8' doors throughout, the home feels spacious and airy. The kitchen is a chef’s delight, showcasing upgraded cabinets, a luxury appliance package, under-cabinet lighting, granite countertops, a large island perfect for entertaining, and a generously sized pantry. The dining area includes a versatile buffet, enhancing functionality and style.
The primary suite serves as a serene retreat with a large walk-in closet and an elegant 3/4 en-suite bath. Additional highlights include luxury vinyl flooring, energy-efficient solar panels, a finished garage with overhead storage, and a backyard oasis complete with a covered patio and ambient lighting—ideal for relaxation or hosting gatherings.
This home perfectly combines modern comforts with sustainable living and an exceptional location!
Location
State CO
County Weld
Zoning SFR
Rooms
Basement Crawl Space
Main Level Bedrooms 3
Interior
Interior Features Ceiling Fan(s), Eat-in Kitchen, Granite Counters, High Ceilings, Kitchen Island, No Stairs, Open Floorplan, Pantry, Primary Suite, Smoke Free, Walk-In Closet(s)
Heating Active Solar, Forced Air, Natural Gas, Solar
Cooling Central Air
Flooring Carpet, Vinyl
Fireplace N
Appliance Dishwasher, Disposal, Dryer, Microwave, Oven, Range, Refrigerator, Washer
Laundry Laundry Closet
Exterior
Exterior Feature Private Yard
Parking Features Concrete, Dry Walled, Exterior Access Door
Garage Spaces 2.0
Fence Full
Utilities Available Cable Available, Electricity Connected, Natural Gas Connected, Phone Available
Roof Type Composition
Total Parking Spaces 2
Garage Yes
Building
Foundation Concrete Perimeter
Sewer Public Sewer
Water Public
Level or Stories One
Structure Type Frame,Stone
Schools
Elementary Schools Soaring Heights
Middle Schools Soaring Heights
High Schools Erie
School District St. Vrain Valley Re-1J
Others
Senior Community No
Ownership Individual
Acceptable Financing Cash, Conventional, FHA, VA Loan
Listing Terms Cash, Conventional, FHA, VA Loan
Special Listing Condition None
Pets Allowed Cats OK, Dogs OK, Yes

6455 S. Yosemite St., Suite 500 Greenwood Village, CO 80111 USA
"My job is to find and attract mastery-based agents to the office, protect the culture, and make sure everyone is happy! "






