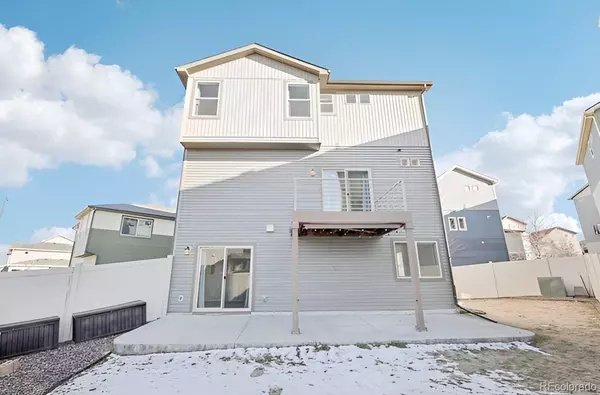3 Beds
3 Baths
2,329 SqFt
3 Beds
3 Baths
2,329 SqFt
Key Details
Property Type Single Family Home
Sub Type Single Family Residence
Listing Status Active
Purchase Type For Sale
Square Footage 2,329 sqft
Price per Sqft $231
Subdivision Green Valley Ranch
MLS Listing ID 9002681
Style Urban Contemporary
Bedrooms 3
Full Baths 2
Half Baths 1
HOA Y/N No
Abv Grd Liv Area 2,329
Originating Board recolorado
Year Built 2016
Annual Tax Amount $5,542
Tax Year 2023
Lot Size 3,484 Sqft
Acres 0.08
Property Description
Upstairs, the third level features a spacious primary suite with a luxurious bathroom and walk-in closet, along with two additional bedrooms, a full bath, and a convenient laundry room. The ground level offers a versatile bonus room with backyard access—perfect as a movie room, gym, or playroom—plus ample storage and a two-car garage with built-in shelving.
This home boasts the largest floor plan in the neighborhood and provides convenient access to Peña Boulevard, I-70, Denver International Airport, the Gaylord Hotel, and the light rail. This move-in-ready gem offers modern living in a thriving community. Don't let it slip away! To help visualize this home's floorplan and to highlight its potential, virtual furnishings may have been added to photos found in this listing.
Location
State CO
County Denver
Zoning C-MU-20
Interior
Interior Features Central Vacuum, Eat-in Kitchen, Kitchen Island, Laminate Counters, Open Floorplan, Primary Suite, Sound System, Walk-In Closet(s)
Heating Forced Air
Cooling Air Conditioning-Room
Fireplace N
Appliance Dishwasher, Disposal, Microwave, Range, Refrigerator
Exterior
Garage Spaces 2.0
Roof Type Composition
Total Parking Spaces 2
Garage Yes
Building
Lot Description Level
Sewer Public Sewer
Water Public
Level or Stories Three Or More
Structure Type Vinyl Siding
Schools
Elementary Schools Omar D. Blair Charter School
Middle Schools Dr. Martin Luther King
High Schools Dsst: Green Valley Ranch
School District Denver 1
Others
Senior Community No
Ownership Bank/GSE
Acceptable Financing Cash, Conventional, FHA, VA Loan
Listing Terms Cash, Conventional, FHA, VA Loan
Special Listing Condition None, Real Estate Owned

6455 S. Yosemite St., Suite 500 Greenwood Village, CO 80111 USA
"My job is to find and attract mastery-based agents to the office, protect the culture, and make sure everyone is happy! "






