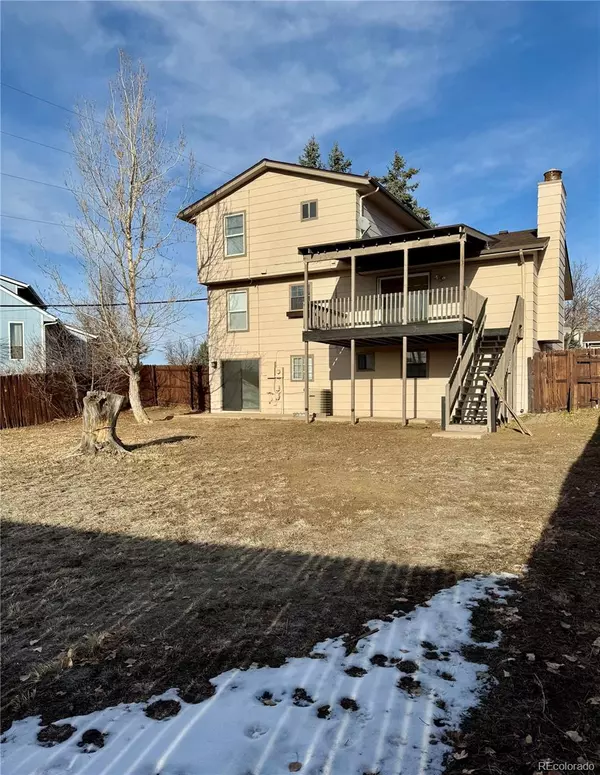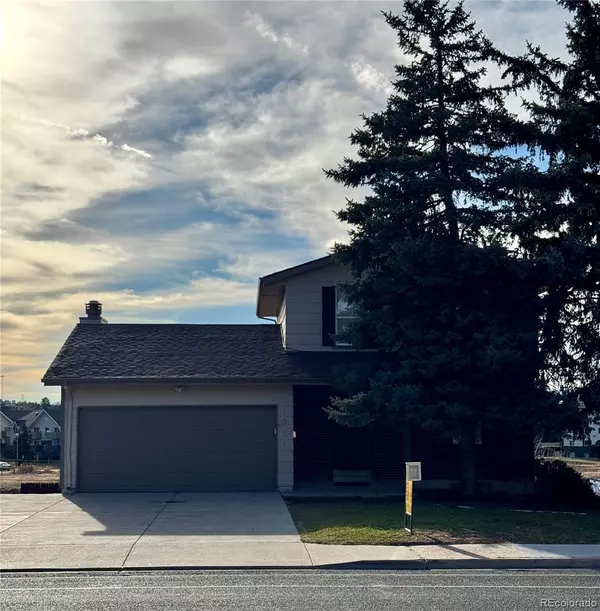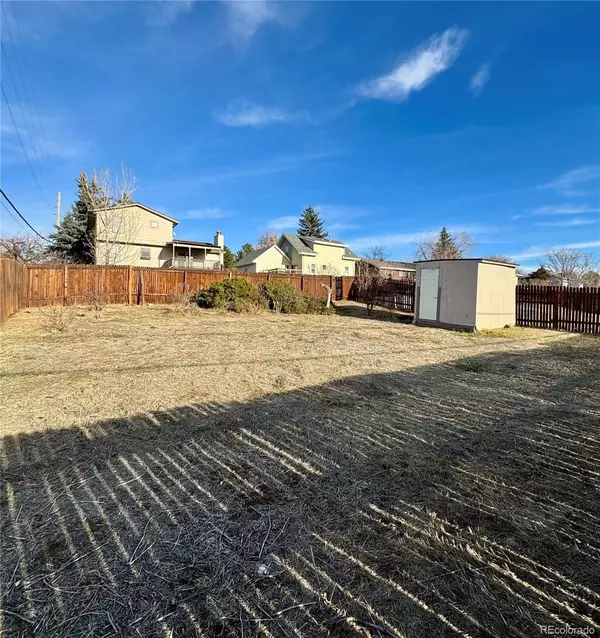4 Beds
3 Baths
2,014 SqFt
4 Beds
3 Baths
2,014 SqFt
Key Details
Property Type Single Family Home
Sub Type Single Family Residence
Listing Status Active
Purchase Type For Sale
Square Footage 2,014 sqft
Price per Sqft $232
Subdivision Chambers Heights
MLS Listing ID 7350536
Style Traditional
Bedrooms 4
Full Baths 2
Half Baths 1
HOA Y/N No
Abv Grd Liv Area 1,301
Originating Board recolorado
Year Built 1978
Annual Tax Amount $2,855
Tax Year 2023
Lot Size 0.270 Acres
Acres 0.27
Property Description
Location
State CO
County Arapahoe
Zoning Residental
Rooms
Basement Exterior Entry, Finished, Walk-Out Access
Interior
Heating Forced Air, Natural Gas
Cooling Central Air
Flooring Carpet, Tile, Wood
Fireplaces Type Wood Burning
Fireplace N
Appliance Dishwasher, Dryer, Refrigerator, Washer
Laundry In Unit
Exterior
Garage Spaces 2.0
Fence Partial
Utilities Available Cable Available, Electricity Available, Electricity Connected, Natural Gas Available, Natural Gas Connected, Phone Available
Roof Type Composition
Total Parking Spaces 8
Garage Yes
Building
Foundation Concrete Perimeter
Sewer Public Sewer
Water Public
Level or Stories Two
Structure Type Brick,Frame,Wood Siding
Schools
Elementary Schools Elkhart
Middle Schools East
High Schools Hinkley
School District Adams-Arapahoe 28J
Others
Senior Community No
Ownership Corporation/Trust
Acceptable Financing Cash, Conventional, FHA
Listing Terms Cash, Conventional, FHA
Special Listing Condition None

6455 S. Yosemite St., Suite 500 Greenwood Village, CO 80111 USA
"My job is to find and attract mastery-based agents to the office, protect the culture, and make sure everyone is happy! "






