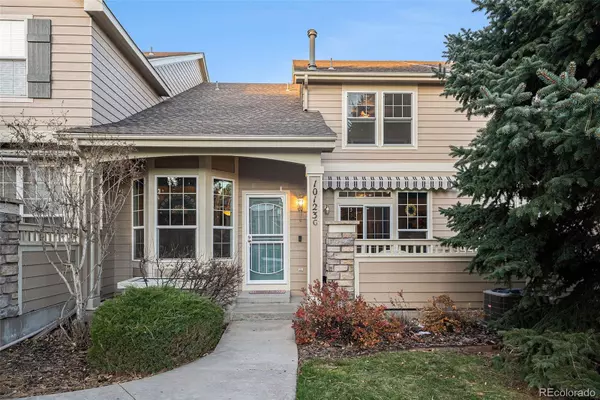3 Beds
4 Baths
2,497 SqFt
3 Beds
4 Baths
2,497 SqFt
Key Details
Property Type Townhouse
Sub Type Townhouse
Listing Status Active
Purchase Type For Sale
Square Footage 2,497 sqft
Price per Sqft $208
Subdivision Northpark
MLS Listing ID 4878301
Bedrooms 3
Full Baths 1
Half Baths 1
Three Quarter Bath 2
Condo Fees $359
HOA Fees $359/mo
HOA Y/N Yes
Abv Grd Liv Area 1,827
Originating Board recolorado
Year Built 1998
Annual Tax Amount $2,952
Tax Year 2023
Lot Size 1,742 Sqft
Acres 0.04
Property Description
The main level showcases a well-appointed kitchen with new stainless-steel appliances and plenty of storage, a spacious living room with a gas fireplace, and a dining area that opens to a private patio—ideal for outdoor relaxation or entertaining. Upstairs, the primary suite offers a walk-in closet with custom Elfa shelving and a remodeled en-suite bathroom, while the second bedroom and loft area provide flexible spaces to meet your needs. The secondary bathroom has also been recently remodeled with comfort in mind. The basement has a conforming bedroom as well as ample storage and a large den ready to suit your needs.
Almost every aspect has been upgraded in this unit including new/refinished flooring throughout, paint on both the interior and exterior, additional sheetrock for noise reduction, brand new high-end windows, new HVAC and hot water heater, light fixtures, blinds, handrails and so much more!
This home is nestled on a cul-de-sac in a peaceful community with fantastic amenities, including a clubhouse, pool, and pickleball/tennis courts. Conveniently located in close proximity to parks, shopping, dining, and easy access to Denver and Boulder via major highways. Don’t miss the chance to make this beautiful property your own—schedule a showing today!
Location
State CO
County Adams
Rooms
Basement Finished
Interior
Interior Features Ceiling Fan(s), Granite Counters, High Ceilings, High Speed Internet, Open Floorplan, Primary Suite, Smoke Free
Heating Forced Air
Cooling Attic Fan, Central Air
Flooring Carpet, Tile, Wood
Fireplaces Number 1
Fireplaces Type Gas, Living Room
Fireplace Y
Appliance Dishwasher, Disposal, Microwave, Oven, Range, Refrigerator
Laundry In Unit
Exterior
Garage Spaces 2.0
Utilities Available Cable Available, Electricity Connected, Internet Access (Wired), Natural Gas Connected
Roof Type Composition
Total Parking Spaces 2
Garage Yes
Building
Sewer Public Sewer
Water Public
Level or Stories Two
Structure Type Brick,Frame,Wood Siding
Schools
Elementary Schools Rocky Mountain
Middle Schools Silver Hills
High Schools Northglenn
School District Adams 12 5 Star Schl
Others
Senior Community No
Ownership Individual
Acceptable Financing Cash, Conventional
Listing Terms Cash, Conventional
Special Listing Condition None
Pets Allowed Cats OK, Dogs OK

6455 S. Yosemite St., Suite 500 Greenwood Village, CO 80111 USA
"My job is to find and attract mastery-based agents to the office, protect the culture, and make sure everyone is happy! "






