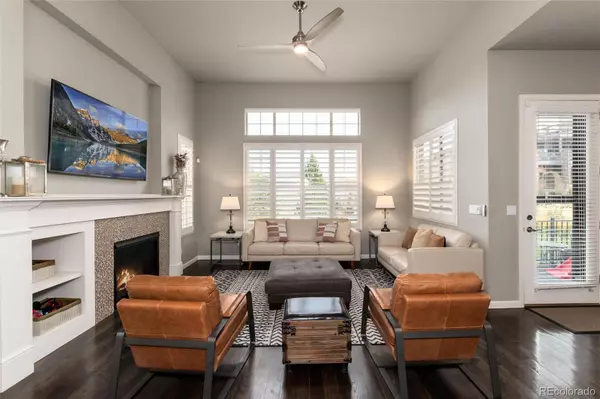5 Beds
4 Baths
3,765 SqFt
5 Beds
4 Baths
3,765 SqFt
Key Details
Property Type Single Family Home
Sub Type Single Family Residence
Listing Status Active
Purchase Type For Sale
Square Footage 3,765 sqft
Price per Sqft $209
Subdivision Vista Ridge
MLS Listing ID 2150292
Style Contemporary,Traditional
Bedrooms 5
Full Baths 2
Half Baths 1
Three Quarter Bath 1
Condo Fees $85
HOA Fees $85/mo
HOA Y/N Yes
Abv Grd Liv Area 2,432
Originating Board recolorado
Year Built 2015
Annual Tax Amount $7,089
Tax Year 2023
Lot Size 6,098 Sqft
Acres 0.14
Property Description
Upstairs, you'll find a cozy loft retreat and two more bedrooms as well as a full bathroom. A customized pantry and master closet plus a finished garage with epoxy floor and drywall, storage racks above garage door and garage wall storage system. New light fixtures and ceiling fans in all rooms of house. Finally, the finished basement includes TWO bedrooms (or flex rooms), a 3/4 bathroom along with a full wet bar (including dishwasher and fridge) and plenty of space to create your own personal entrainment area.
The Vista Ridge Reserve neighborhood is truly a dream come true. Imagine snow removal this winter fully taken care of, including your driveway and steps! Come spring, irrigation services, lawn services and landscape maintenance are taken care of as well as the access to a wonderful community center, fitness center, tennis and pickleball courts and two community pools! Don't miss your chance to get an amazing location, layout and private lot in the reserve community! PRICED TO MOVE - Incredible Value!
Location
State CO
County Weld
Zoning RES PUD
Rooms
Basement Finished, Full, Sump Pump
Main Level Bedrooms 1
Interior
Interior Features Ceiling Fan(s), High Speed Internet, Pantry, Smoke Free, Walk-In Closet(s), Wet Bar
Heating Natural Gas
Cooling Central Air
Flooring Carpet, Linoleum, Tile, Wood
Fireplaces Number 1
Fireplaces Type Family Room, Gas Log
Fireplace Y
Appliance Cooktop, Dishwasher, Disposal, Dryer, Microwave, Oven, Refrigerator, Sump Pump, Tankless Water Heater, Washer
Exterior
Exterior Feature Rain Gutters
Parking Features Concrete, Floor Coating
Garage Spaces 2.0
Fence None
Utilities Available Cable Available, Electricity Connected, Natural Gas Connected, Phone Available
Waterfront Description Pond
Roof Type Concrete
Total Parking Spaces 2
Garage Yes
Building
Lot Description Corner Lot, Cul-De-Sac, Greenbelt, Landscaped, Master Planned, Open Space, Sprinklers In Rear
Foundation Structural
Sewer Public Sewer
Water Public
Level or Stories Two
Structure Type Frame,Stone,Stucco
Schools
Elementary Schools Black Rock
Middle Schools Erie
High Schools Erie
School District St. Vrain Valley Re-1J
Others
Senior Community No
Ownership Individual
Acceptable Financing Cash, Conventional, FHA, Jumbo
Listing Terms Cash, Conventional, FHA, Jumbo
Special Listing Condition None
Pets Allowed Cats OK, Dogs OK

6455 S. Yosemite St., Suite 500 Greenwood Village, CO 80111 USA
"My job is to find and attract mastery-based agents to the office, protect the culture, and make sure everyone is happy! "






