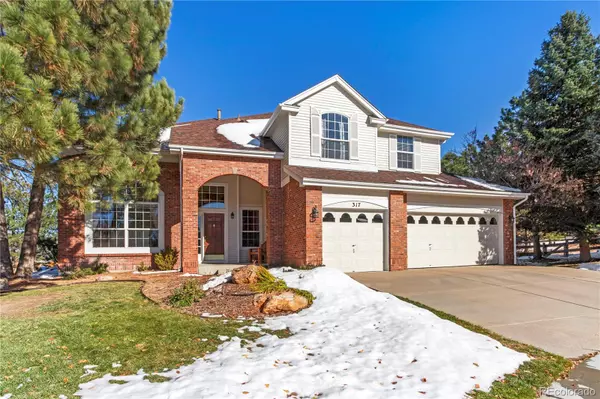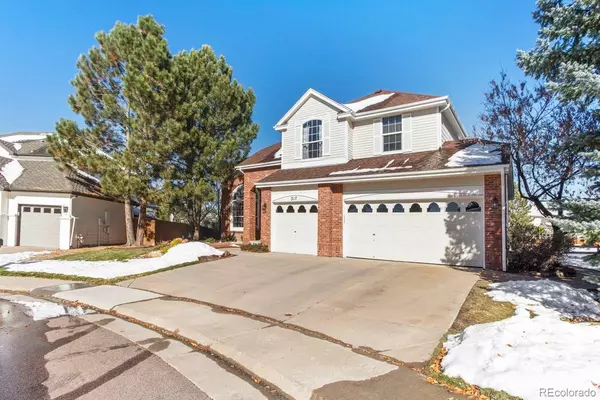3 Beds
3 Baths
3,083 SqFt
3 Beds
3 Baths
3,083 SqFt
Key Details
Property Type Single Family Home
Sub Type Single Family Residence
Listing Status Active
Purchase Type For Sale
Square Footage 3,083 sqft
Price per Sqft $290
Subdivision Castle Pines North
MLS Listing ID 9843064
Bedrooms 3
Full Baths 2
Half Baths 1
Condo Fees $100
HOA Fees $100/mo
HOA Y/N Yes
Abv Grd Liv Area 3,083
Originating Board recolorado
Year Built 1997
Annual Tax Amount $5,818
Tax Year 2023
Lot Size 0.320 Acres
Acres 0.32
Property Description
Discover the perfect blend of charm, space, and functionality in this exceptional home, situated on the largest lot under $1 million in Castle Pines! With over 3,700 square feet of meticulously designed living space, this home is a true standout in both style and comfort. Step into the impressive two-story foyer, where hardwood floors and vaulted ceilings create an inviting sense of grandeur. A formal living area greets guests upon entry, while a versatile home office offers endless possibilities for a craft space or personal library. The open floor plan flows seamlessly into the formal dining room and sunlit family room, where soaring windows bathe the space in natural light, and a cozy fireplace becomes the heart of the home.
The kitchen is a chef's dream, boasting timeless wood cabinetry, stone countertops, and a spacious central island ideal for cooking, entertaining, or casual meals. With its thoughtful layout and flawless upkeep, this home is truly move-in ready.
Upstairs, a bright and airy loft provides flexible space for work, play, or relaxation. The primary suite is a luxurious retreat, featuring vaulted ceilings, expansive windows, and an en-suite spa-like bathroom.
The basement offers two unfinished rooms, ready to be customized. The rest of the basement offers enough space for a gym, a studio, or the ultimate man cave or entertainment hub. Outside, the expansive backyard is a private oasis, complete with a manicured lawn, a patio perfect for gatherings, and direct access to scenic trails for walking, biking, or exploring with pets.
Nestled in a top-rated school district with community pool, tennis & golfing - this home offers a peaceful yet connected lifestyle. Enjoy the charm of Castle Pines and all the amenities it has to offer while living in a home that truly has it all.
Opportunities like this are rare—schedule your showing today.
Location
State CO
County Douglas
Rooms
Basement Cellar, Crawl Space, Daylight, Finished, Interior Entry, Partial, Unfinished
Interior
Interior Features Breakfast Nook, Built-in Features, Ceiling Fan(s), Eat-in Kitchen, Entrance Foyer, Five Piece Bath, High Ceilings, High Speed Internet, Jet Action Tub, Kitchen Island, Open Floorplan, Pantry, Primary Suite, Smoke Free, Sound System, Vaulted Ceiling(s), Walk-In Closet(s)
Heating Forced Air
Cooling Central Air
Flooring Carpet, Wood
Fireplaces Number 1
Fireplaces Type Electric, Family Room, Gas
Fireplace Y
Appliance Convection Oven, Cooktop, Dishwasher, Gas Water Heater, Microwave, Oven, Refrigerator
Laundry Laundry Closet
Exterior
Exterior Feature Garden, Private Yard
Parking Features Concrete, Driveway-Gravel, Dry Walled, Insulated Garage, Lighted
Garage Spaces 3.0
Fence Partial
Utilities Available Cable Available, Electricity Available, Internet Access (Wired), Natural Gas Connected, Phone Available
View Meadow, Mountain(s)
Roof Type Architecural Shingle
Total Parking Spaces 3
Garage Yes
Building
Lot Description Cul-De-Sac, Landscaped, Many Trees, Near Public Transit, Open Space, Sprinklers In Rear
Sewer Community Sewer
Water Public
Level or Stories Three Or More
Structure Type Frame
Schools
Elementary Schools Buffalo Ridge
Middle Schools Rocky Heights
High Schools Rock Canyon
School District Douglas Re-1
Others
Senior Community No
Ownership Individual
Acceptable Financing Cash, Conventional, FHA, VA Loan
Listing Terms Cash, Conventional, FHA, VA Loan
Special Listing Condition None
Pets Allowed Cats OK, Dogs OK

6455 S. Yosemite St., Suite 500 Greenwood Village, CO 80111 USA
"My job is to find and attract mastery-based agents to the office, protect the culture, and make sure everyone is happy! "






