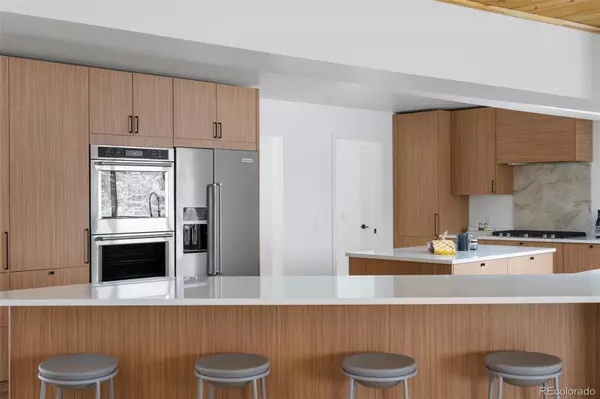5 Beds
5 Baths
4,305 SqFt
5 Beds
5 Baths
4,305 SqFt
Key Details
Property Type Single Family Home
Sub Type Single Family Residence
Listing Status Active
Purchase Type For Sale
Square Footage 4,305 sqft
Price per Sqft $429
Subdivision Chenango
MLS Listing ID 9133695
Style Mid-Century Modern
Bedrooms 5
Full Baths 5
Condo Fees $604
HOA Fees $604
HOA Y/N Yes
Abv Grd Liv Area 3,280
Originating Board recolorado
Year Built 1981
Annual Tax Amount $6,104
Tax Year 2023
Lot Size 2.120 Acres
Acres 2.12
Property Description
The main level greets you with a sunlit foyer, original wood ceilings, and two dramatic moss rock fireplaces. Enjoy a custom kitchen with quartz counters, marble backsplash, and a seamless flow into the dining and living areas, which opens up to an expansive deck. The upper level offers a private office with custom cabinetry, a private balcony, and a half bath. The luxurious primary suite features vaulted ceilings, built-in cabinetry, its own balcony, and a sunlight-filled 6-piece en-suite bath with a freestanding tub, custom vanity, and large walk-in double shower.
The lower-level impresses with sky-high ceilings, floor-to-ceiling windows, and a striking two-story fireplace. This floor also includes three bedrooms, two of which offer walk-out patio access, along with one shared bath and on en-suite bath. The finished basement features a bonus living area, custom glass wine cellar, laundry room, and an additional bedroom and full bath.
Outdoors – enjoy new concrete, landscaping, and spending your time on multiple decks/patios, along with a zoning allowance to keep up to two horses on the property. The property also features a circular drive, an oversized two-car attached garage, and an oversized detached two-car garage. With exclusive membership access to the upcoming Prairie Point Championship golf course, this home offers luxurious and private living in one of Colorado's most scenic neighborhoods.
Location
State CO
County Arapahoe
Rooms
Basement Daylight, Finished, Walk-Out Access
Interior
Interior Features Built-in Features, Butcher Counters, Eat-in Kitchen, Entrance Foyer, Five Piece Bath, Kitchen Island, Open Floorplan, Pantry, Primary Suite, Quartz Counters, Smart Thermostat, T&G Ceilings, Utility Sink, Vaulted Ceiling(s), Walk-In Closet(s)
Heating Forced Air, Natural Gas
Cooling Central Air
Flooring Carpet, Parquet, Stone, Tile, Wood
Fireplaces Type Great Room, Living Room, Wood Burning
Fireplace N
Appliance Convection Oven, Cooktop, Dishwasher, Disposal, Double Oven, Dryer, Gas Water Heater, Humidifier, Microwave, Range Hood, Refrigerator, Washer
Laundry In Unit
Exterior
Exterior Feature Balcony, Gas Valve, Lighting, Private Yard, Smart Irrigation
Parking Features Circular Driveway, Concrete, Dry Walled, Exterior Access Door, Finished, Heated Garage, Lighted, Oversized, Oversized Door
Garage Spaces 4.0
Fence Full
Utilities Available Electricity Connected, Internet Access (Wired), Natural Gas Connected
View Mountain(s)
Roof Type Architecural Shingle
Total Parking Spaces 4
Garage Yes
Building
Lot Description Level, Open Space, Sprinklers In Rear
Sewer Septic Tank
Water Well
Level or Stories Tri-Level
Structure Type Cedar,Stone
Schools
Elementary Schools Creekside
Middle Schools Liberty
High Schools Grandview
School District Cherry Creek 5
Others
Senior Community No
Ownership Corporation/Trust
Acceptable Financing Cash, Conventional, Jumbo, VA Loan
Listing Terms Cash, Conventional, Jumbo, VA Loan
Special Listing Condition None

6455 S. Yosemite St., Suite 500 Greenwood Village, CO 80111 USA
"My job is to find and attract mastery-based agents to the office, protect the culture, and make sure everyone is happy! "






