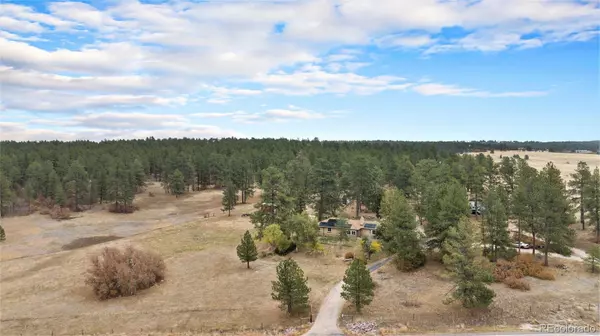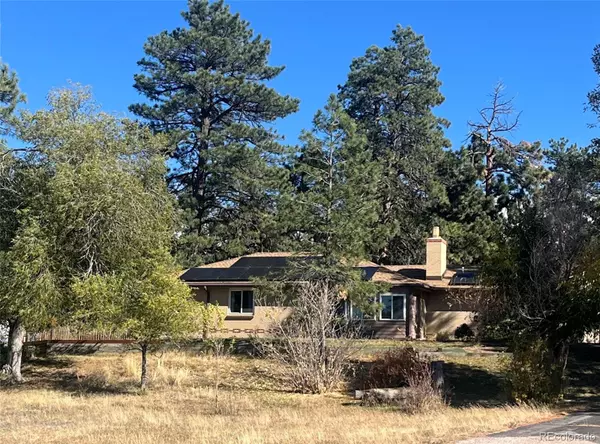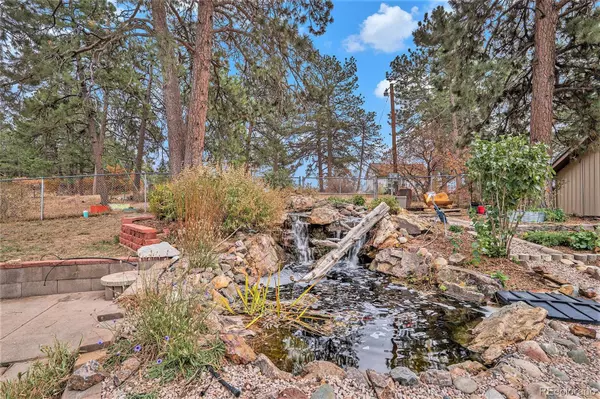4 Beds
3 Baths
2,568 SqFt
4 Beds
3 Baths
2,568 SqFt
Key Details
Property Type Single Family Home
Sub Type Single Family Residence
Listing Status Active
Purchase Type For Sale
Square Footage 2,568 sqft
Price per Sqft $346
Subdivision Rural
MLS Listing ID 4406354
Style Traditional
Bedrooms 4
Full Baths 3
HOA Y/N No
Abv Grd Liv Area 1,597
Originating Board recolorado
Year Built 1958
Annual Tax Amount $4,285
Tax Year 2023
Lot Size 4.700 Acres
Acres 4.7
Property Description
Location
State CO
County Douglas
Zoning A1
Rooms
Basement Finished, Sump Pump
Main Level Bedrooms 2
Interior
Interior Features Ceiling Fan(s), Kitchen Island, Pantry
Heating Baseboard, Propane, Wood Stove
Cooling None
Flooring Carpet, Laminate, Tile, Wood
Fireplaces Type Basement, Wood Burning Stove
Fireplace N
Appliance Cooktop, Dishwasher, Disposal, Dryer, Gas Water Heater, Microwave, Oven, Refrigerator, Sump Pump, Washer
Exterior
Exterior Feature Dog Run, Garden, Private Yard, Rain Gutters, Water Feature
Parking Features Asphalt, Circular Driveway, Lighted, Storage
Garage Spaces 2.0
Fence Full
Utilities Available Natural Gas Connected, Propane
View Meadow, Valley
Roof Type Composition
Total Parking Spaces 2
Garage Yes
Building
Lot Description Many Trees, Rolling Slope
Sewer Septic Tank
Water Well
Level or Stories One
Structure Type Brick,Frame,Vinyl Siding
Schools
Elementary Schools Franktown
Middle Schools Sagewood
High Schools Ponderosa
School District Douglas Re-1
Others
Senior Community No
Ownership Individual
Acceptable Financing Cash, Conventional, FHA, Jumbo, VA Loan
Listing Terms Cash, Conventional, FHA, Jumbo, VA Loan
Special Listing Condition None

6455 S. Yosemite St., Suite 500 Greenwood Village, CO 80111 USA
"My job is to find and attract mastery-based agents to the office, protect the culture, and make sure everyone is happy! "






