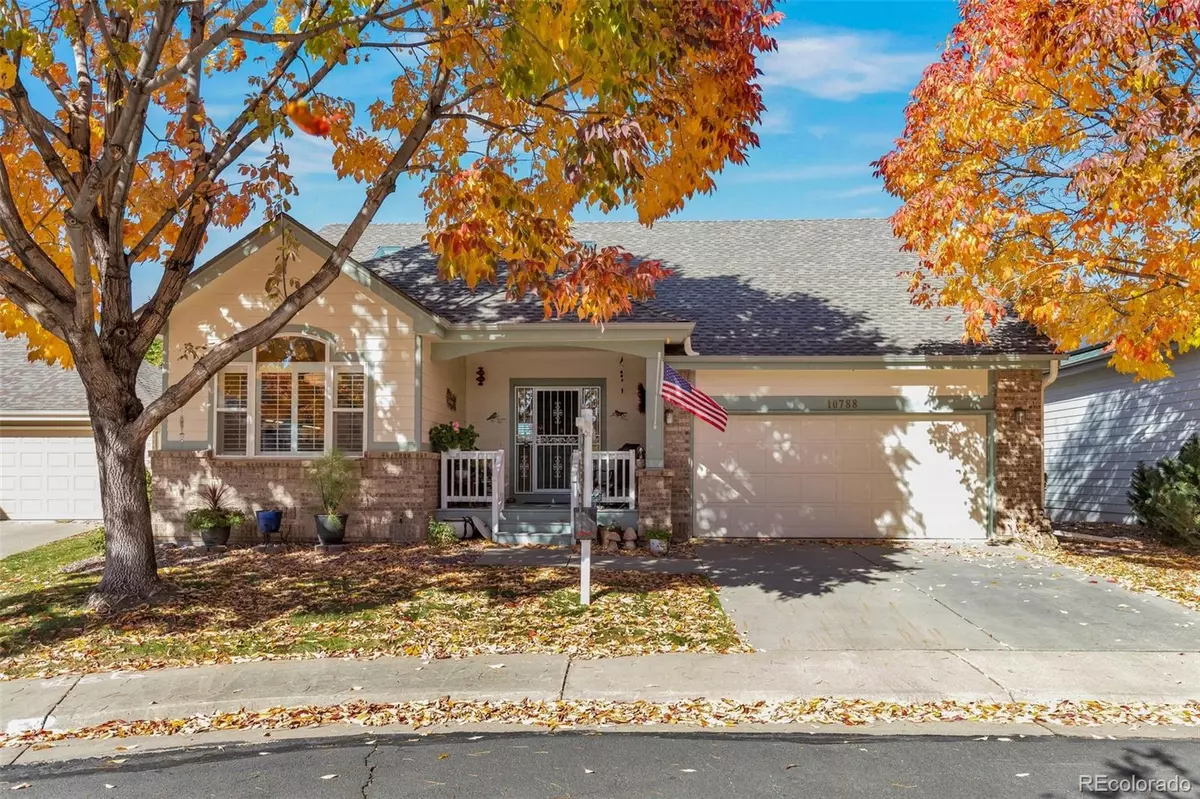4 Beds
3 Baths
2,779 SqFt
4 Beds
3 Baths
2,779 SqFt
Key Details
Property Type Single Family Home
Sub Type Single Family Residence
Listing Status Active Under Contract
Purchase Type For Sale
Square Footage 2,779 sqft
Price per Sqft $242
Subdivision Legacy Ridge
MLS Listing ID 9576636
Style Contemporary
Bedrooms 4
Full Baths 1
Three Quarter Bath 2
Condo Fees $225
HOA Fees $225/mo
HOA Y/N Yes
Abv Grd Liv Area 1,564
Originating Board recolorado
Year Built 2000
Annual Tax Amount $4,276
Tax Year 2023
Lot Size 5,227 Sqft
Acres 0.12
Property Description
The spacious primary suite offers a private haven to relax, while three additional bedrooms and two ¾ bathrooms provide room for family and guests. Take a ride down to the finished basement the easy way on the custom designed chair lift. The basement comes complete with a wet bar and is ready for movie nights or social gathering. Enjoy the sunshine and cool summer evenings on the back durable Trex deck with a retractable awning. This creates the perfect outdoor sanctuary for quiet mornings, sunny afternoons or peaceful evenings Enjoy the ease of having the gas line plumbed in for your fires and/or grilling desires!
Practicality meets elegance in the finished garage, equipped with a utility sink. Loads of extra storage in a sheet-rocked crawl space, ideal for keeping essentials organized. And the best part? The HOA ensures that snow removal and summer lawn care are taken care of, letting you enjoy every season worry-free.
This home is the perfect combination of comfort, quality, and convenience. Embrace a lifestyle where memories are made, and maintenance is simply handled.
Location
State CO
County Adams
Rooms
Basement Crawl Space, Finished
Main Level Bedrooms 2
Interior
Interior Features Ceiling Fan(s), Eat-in Kitchen, Entrance Foyer, Five Piece Bath, High Ceilings, High Speed Internet, Open Floorplan, Primary Suite, Quartz Counters, Smoke Free, Utility Sink, Vaulted Ceiling(s), Walk-In Closet(s), Wet Bar
Heating Forced Air
Cooling Central Air
Flooring Carpet, Wood
Fireplaces Number 1
Fireplaces Type Family Room
Fireplace Y
Appliance Bar Fridge, Dishwasher, Disposal, Dryer, Gas Water Heater, Humidifier, Microwave, Oven, Range, Refrigerator, Washer
Laundry In Unit
Exterior
Exterior Feature Balcony
Parking Features Heated Garage, Insulated Garage
Garage Spaces 2.0
Utilities Available Cable Available, Electricity Connected, Natural Gas Connected
Roof Type Composition
Total Parking Spaces 10
Garage Yes
Building
Lot Description Cul-De-Sac, Irrigated, Landscaped, Sprinklers In Front, Sprinklers In Rear
Foundation Structural
Sewer Public Sewer
Level or Stories One
Structure Type Brick,Frame
Schools
Elementary Schools Westview
Middle Schools Silver Hills
High Schools Northglenn
School District Adams 12 5 Star Schl
Others
Senior Community No
Ownership Individual
Acceptable Financing Cash, Conventional, FHA, VA Loan
Listing Terms Cash, Conventional, FHA, VA Loan
Special Listing Condition None
Pets Allowed Yes

6455 S. Yosemite St., Suite 500 Greenwood Village, CO 80111 USA
"My job is to find and attract mastery-based agents to the office, protect the culture, and make sure everyone is happy! "






