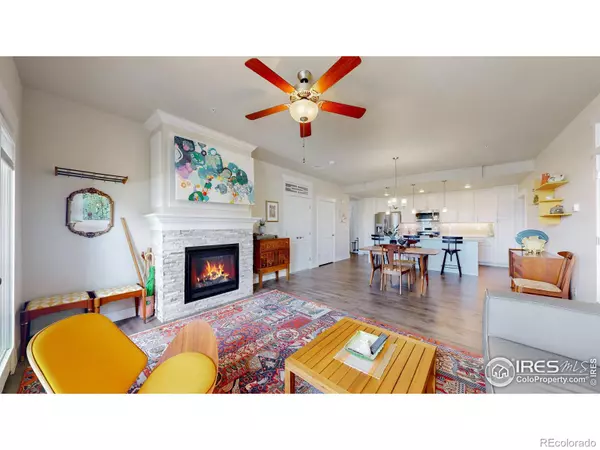3 Beds
2 Baths
1,427 SqFt
3 Beds
2 Baths
1,427 SqFt
Key Details
Property Type Condo
Sub Type Condominium
Listing Status Active
Purchase Type For Sale
Square Footage 1,427 sqft
Price per Sqft $333
Subdivision Highland Meadows, Portofino Flats
MLS Listing ID IR1021067
Style Contemporary
Bedrooms 3
Full Baths 1
Three Quarter Bath 1
Condo Fees $429
HOA Fees $429/mo
HOA Y/N Yes
Abv Grd Liv Area 1,427
Originating Board recolorado
Year Built 2018
Annual Tax Amount $3,444
Tax Year 2023
Property Description
Location
State CO
County Larimer
Zoning RMU
Rooms
Basement None
Main Level Bedrooms 3
Interior
Interior Features Eat-in Kitchen, Kitchen Island, No Stairs, Open Floorplan, Walk-In Closet(s)
Heating Forced Air
Cooling Ceiling Fan(s), Central Air
Flooring Tile
Fireplaces Type Gas, Living Room
Equipment Satellite Dish
Fireplace N
Appliance Dishwasher, Microwave, Oven, Refrigerator
Laundry In Unit
Exterior
Garage Spaces 1.0
Utilities Available Cable Available, Electricity Available, Electricity Connected, Internet Access (Wired), Natural Gas Available, Natural Gas Connected
View Mountain(s)
Roof Type Composition
Total Parking Spaces 1
Garage Yes
Building
Lot Description On Golf Course
Sewer Public Sewer
Water Public
Level or Stories One
Structure Type Stone,Wood Frame
Schools
Elementary Schools Other
Middle Schools Other
High Schools Mountain View
School District Thompson R2-J
Others
Ownership Individual
Acceptable Financing Cash, Conventional, FHA, VA Loan
Listing Terms Cash, Conventional, FHA, VA Loan
Pets Allowed Cats OK, Dogs OK

6455 S. Yosemite St., Suite 500 Greenwood Village, CO 80111 USA
"My job is to find and attract mastery-based agents to the office, protect the culture, and make sure everyone is happy! "






