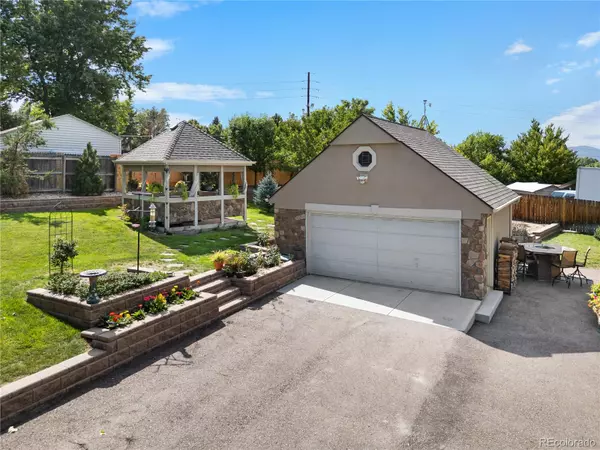3 Beds
2 Baths
2,048 SqFt
3 Beds
2 Baths
2,048 SqFt
Key Details
Property Type Single Family Home
Sub Type Single Family Residence
Listing Status Active
Purchase Type For Sale
Square Footage 2,048 sqft
Price per Sqft $365
Subdivision Hackberry Hill Estates Flg #2
MLS Listing ID 5062426
Style Traditional
Bedrooms 3
Full Baths 1
Three Quarter Bath 1
HOA Y/N No
Abv Grd Liv Area 2,048
Originating Board recolorado
Year Built 1950
Annual Tax Amount $3,117
Tax Year 2023
Lot Size 0.360 Acres
Acres 0.36
Property Description
Location
State CO
County Jefferson
Rooms
Basement Bath/Stubbed, Crawl Space
Main Level Bedrooms 1
Interior
Heating Hot Water, Natural Gas
Cooling Attic Fan
Fireplaces Number 1
Fireplaces Type Pellet Stove
Fireplace Y
Appliance Dishwasher, Dryer, Range, Refrigerator, Tankless Water Heater, Washer
Exterior
Exterior Feature Barbecue, Garden, Gas Valve, Lighting, Private Yard, Rain Gutters, Spa/Hot Tub
Garage Spaces 2.0
Utilities Available Cable Available, Electricity Connected, Natural Gas Connected
Roof Type Composition
Total Parking Spaces 2
Garage No
Building
Sewer Public Sewer
Water Public
Level or Stories Two
Structure Type Frame,Wood Siding
Schools
Elementary Schools Hackberry Hill
Middle Schools North Arvada
High Schools Arvada
School District Jefferson County R-1
Others
Senior Community No
Ownership Individual
Acceptable Financing 1031 Exchange, Cash, Conventional, FHA, VA Loan
Listing Terms 1031 Exchange, Cash, Conventional, FHA, VA Loan
Special Listing Condition None

6455 S. Yosemite St., Suite 500 Greenwood Village, CO 80111 USA
"My job is to find and attract mastery-based agents to the office, protect the culture, and make sure everyone is happy! "






