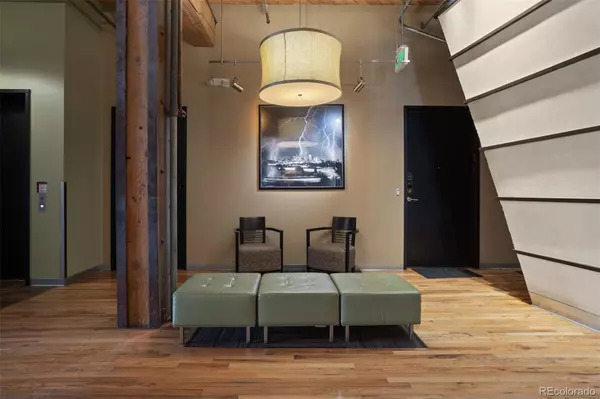1 Bed
1 Bath
1,520 SqFt
1 Bed
1 Bath
1,520 SqFt
Key Details
Property Type Condo
Sub Type Condominium
Listing Status Active
Purchase Type For Sale
Square Footage 1,520 sqft
Price per Sqft $525
Subdivision Lodo
MLS Listing ID 7414378
Style Loft
Bedrooms 1
Full Baths 1
Condo Fees $441
HOA Fees $441/mo
HOA Y/N Yes
Abv Grd Liv Area 1,520
Originating Board recolorado
Year Built 1909
Annual Tax Amount $3,176
Tax Year 2022
Property Description
Location
State CO
County Denver
Zoning D-LD
Rooms
Main Level Bedrooms 1
Interior
Interior Features Built-in Features, Eat-in Kitchen, Elevator, Entrance Foyer, High Ceilings, Kitchen Island, No Stairs, Open Floorplan, Primary Suite, Quartz Counters, Walk-In Closet(s)
Heating Baseboard
Cooling Other
Flooring Wood
Fireplaces Number 1
Fireplaces Type Electric
Fireplace Y
Appliance Bar Fridge, Dishwasher, Disposal, Dryer, Microwave, Oven, Range Hood, Refrigerator, Washer, Wine Cooler
Exterior
Parking Features Underground
Garage Spaces 1.0
Utilities Available Electricity Connected, Internet Access (Wired)
View City
Roof Type Rolled/Hot Mop
Total Parking Spaces 1
Garage No
Building
Lot Description Near Public Transit
Sewer Public Sewer
Water Public
Level or Stories One
Structure Type Brick,Frame
Schools
Elementary Schools Greenlee
Middle Schools Kepner
High Schools West
School District Denver 1
Others
Senior Community No
Ownership Individual
Acceptable Financing Cash, Conventional, Jumbo, VA Loan
Listing Terms Cash, Conventional, Jumbo, VA Loan
Special Listing Condition None
Pets Allowed Cats OK, Dogs OK

6455 S. Yosemite St., Suite 500 Greenwood Village, CO 80111 USA
"My job is to find and attract mastery-based agents to the office, protect the culture, and make sure everyone is happy! "






