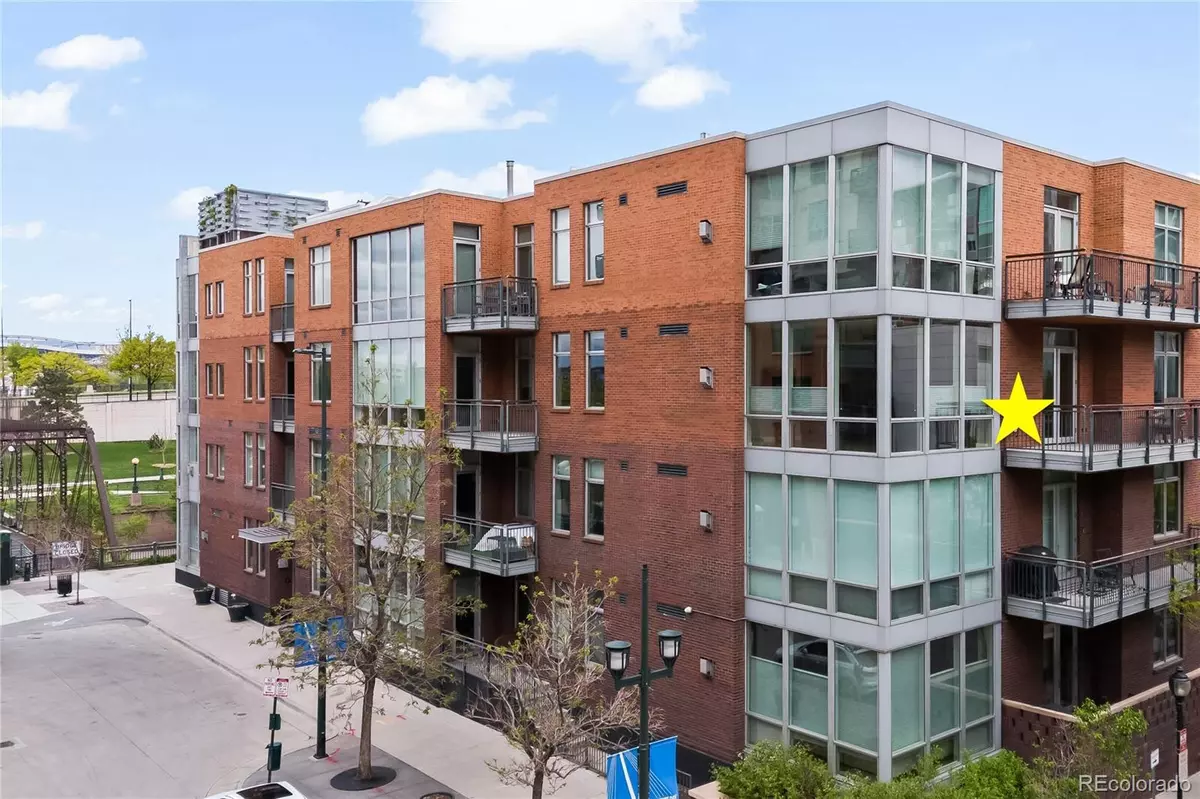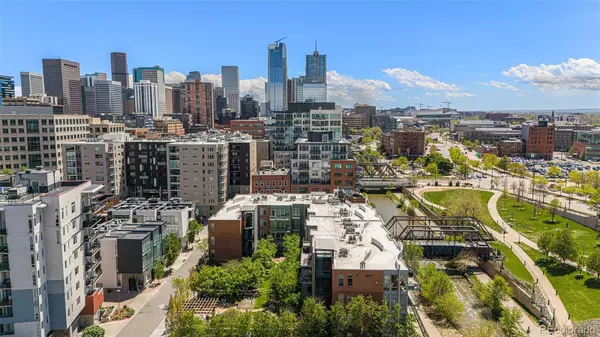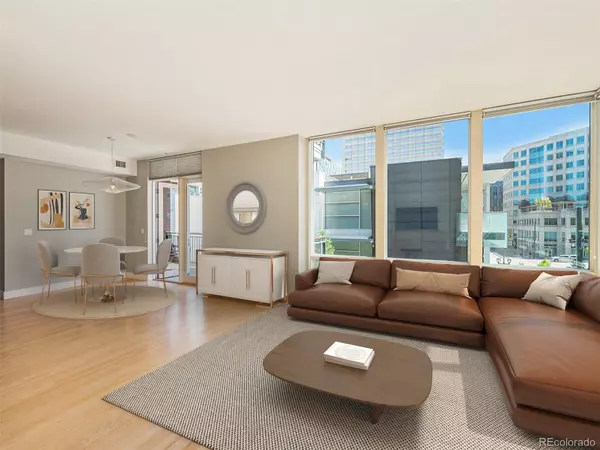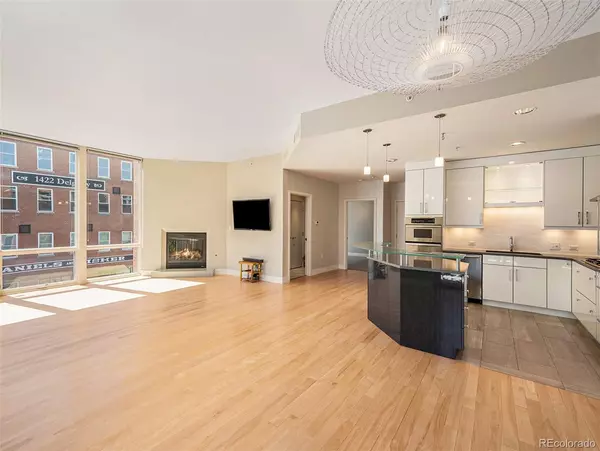3 Beds
3 Baths
1,887 SqFt
3 Beds
3 Baths
1,887 SqFt
Key Details
Property Type Condo
Sub Type Condominium
Listing Status Active
Purchase Type For Sale
Square Footage 1,887 sqft
Price per Sqft $502
Subdivision Riverfront
MLS Listing ID 3212354
Style Urban Contemporary
Bedrooms 3
Full Baths 2
Three Quarter Bath 1
Condo Fees $1,170
HOA Fees $1,170/mo
HOA Y/N Yes
Abv Grd Liv Area 1,887
Originating Board recolorado
Year Built 2005
Annual Tax Amount $6,939
Tax Year 2022
Property Description
Another outstanding quality of this building is that the management company is well run. It offers all kinds of services, easy to use annual and monthly maintenance, dry cleaning drop-off/pickup and so much more with the office just a few blocks away.
There are so many other amazing qualities to this, unit, building and location….you have to see it for yourself ! HOA is $1170.61/month and includes gas for heat, water, sewer, trash, recycling, common area maintenance and insurance. The building has a new roof. The storage unit is in a locked room in the garage. Buyer to pay .5% Riverfront transfer fee at closing. Minimum 90 day rental rule for tenants. Average cost for Xcel $60-$70 per month and Google Web Pass $70 per month via seller.
VIRTUAL 3D TOUR https://app.cloudpano.com/tours/NAOpyp1Pg
Location
State CO
County Denver
Zoning PUD
Rooms
Main Level Bedrooms 3
Interior
Interior Features Ceiling Fan(s), Eat-in Kitchen, Entrance Foyer, Five Piece Bath, High Ceilings, Kitchen Island, No Stairs, Open Floorplan, Primary Suite, Solid Surface Counters, Walk-In Closet(s)
Heating Forced Air, Natural Gas
Cooling Central Air
Flooring Carpet, Tile, Wood
Fireplaces Number 1
Fireplaces Type Gas, Living Room
Fireplace Y
Appliance Dishwasher, Disposal, Dryer, Oven, Range, Range Hood, Refrigerator, Washer
Laundry In Unit
Exterior
Exterior Feature Balcony
Parking Features Concrete, Heated Garage, Lighted, Underground
Garage Spaces 2.0
Utilities Available Electricity Connected
View City
Roof Type Rolled/Hot Mop
Total Parking Spaces 2
Garage Yes
Building
Sewer Public Sewer
Water Public
Level or Stories One
Structure Type Brick,Concrete,Metal Siding,Stucco
Schools
Elementary Schools Greenlee
Middle Schools Lake
High Schools West
School District Denver 1
Others
Senior Community No
Ownership Individual
Acceptable Financing 1031 Exchange, Cash, Conventional
Listing Terms 1031 Exchange, Cash, Conventional
Special Listing Condition None
Pets Allowed Cats OK, Dogs OK

6455 S. Yosemite St., Suite 500 Greenwood Village, CO 80111 USA
"My job is to find and attract mastery-based agents to the office, protect the culture, and make sure everyone is happy! "






