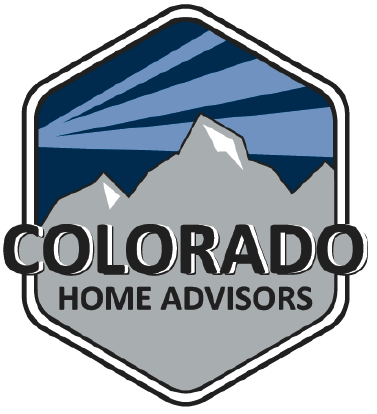

12172 Bannock CIR #B Save Request In-Person Tour Request Virtual Tour
Westminster,CO 80234
Key Details
Property Type Condo
Sub Type Condominium
Listing Status Active Under Contract
Purchase Type For Sale
Square Footage 1,254 sqft
Price per Sqft $318
Subdivision Meadows Timberlake
MLS Listing ID 7949004
Bedrooms 3
Full Baths 1
Three Quarter Bath 1
Condo Fees $375
HOA Fees $375/mo
HOA Y/N Yes
Abv Grd Liv Area 1,130
Originating Board recolorado
Year Built 1984
Annual Tax Amount $1,237
Tax Year 2023
Property Description
BEAUTIFUL TURN-KEY PROPERTY UNDER 400K!!! GREAT VALUE! Welcome home to your beautifully remodeled, two-story condo where modern living meets high-end finishes. This open floorplan boasts 3 bedrooms, 2 bathrooms and a full basement. Enter into the inviting living room bathed in natural light from vaulted ceilings and skylights, creating a bright and airy atmosphere. Cozy up by the wood burning fireplace or enjoy the private deck—perfect for grilling, entertaining or relaxing in the fenced outdoor area. The kitchen is a chef's dream with brand-new appliances, sleek white modern cabinets, quartz countertops and an oversized tile backsplash. Highlights include designer lighting, a chef's faucet, and sizable pantry. Convenient countertop seating is ideal for casual dining or entertaining guests. The main level bedroom features a nearby full bathroom and offers additional versatility as a potential office or formal dining room. Soak in the bathtub or unwind under the rainfall shower. Upstairs, the luxurious primary suite includes a floating vanity, beautiful white shower tile and modern fixtures, complemented by an oversized bedroom that invites a retreat like experience. Relax and catch your favorite shows in the spacious loft with grand ceiling fan overlooking the main level. The basement includes a serene finished bedroom and an unfinished rec room with laundry, providing ample storage and future expansion opportunities. The rough in plumbing allows for a future full bathroom. This move-in-ready condo is meticulously updated with fresh paint, new vinyl plank flooring, upgraded carpet and crisp lighting. Located conveniently near I-25, RTD commuter routes, restaurants, shopping, and Adams 12 Five Star Schools, this condo combines contemporary style with unbeatable convenience. Embrace low-maintenance condo living and enjoy the many comforts of your new home.
Location
State CO
County Adams
Rooms
Basement Partial
Main Level Bedrooms 1
Interior
Interior Features Ceiling Fan(s),Open Floorplan,Pantry,Quartz Counters,Vaulted Ceiling(s)
Heating Forced Air,Natural Gas
Cooling Central Air
Flooring Carpet,Vinyl
Fireplaces Number 1
Fireplaces Type Living Room,Wood Burning
Fireplace Y
Appliance Dishwasher,Dryer,Microwave,Range,Refrigerator,Washer
Laundry In Unit
Exterior
Exterior Feature Rain Gutters
Utilities Available Electricity Connected,Natural Gas Connected
Roof Type Composition
Total Parking Spaces 2
Garage No
Building
Sewer Public Sewer
Water Public
Level or Stories Two
Structure Type Frame
Schools
Elementary Schools Arapahoe Ridge
Middle Schools Silver Hills
High Schools Mountain Range
School District Adams 12 5 Star Schl
Others
Senior Community No
Ownership Individual
Acceptable Financing Cash,Conventional,VA Loan
Listing Terms Cash,Conventional,VA Loan
Special Listing Condition None